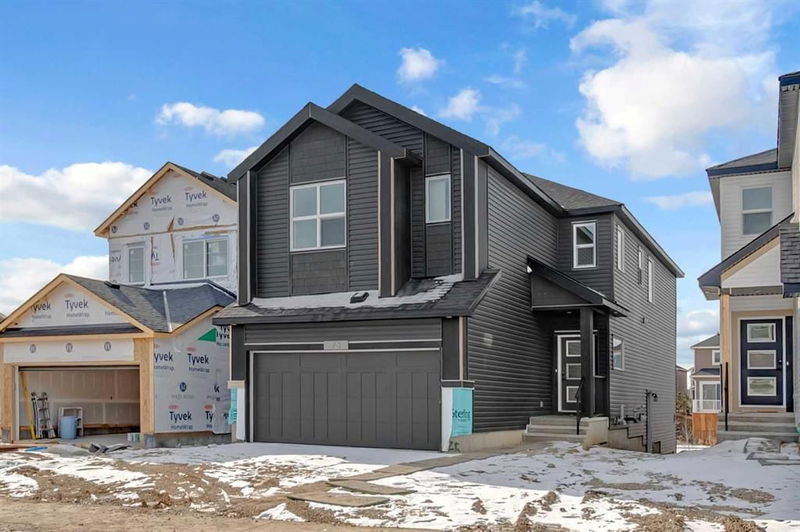Caractéristiques principales
- MLS® #: A2200459
- ID de propriété: SIRC2323702
- Type de propriété: Résidentiel, Maison unifamiliale détachée
- Aire habitable: 2 466,24 pi.ca.
- Construit en: 2025
- Chambre(s) à coucher: 4
- Salle(s) de bain: 4
- Stationnement(s): 4
- Inscrit par:
- PREP Realty
Description de la propriété
Welcome to this brand-new elegant home built on a conventional lot backing on to a green space and walk- way, that comes with lots of upgrades! | 4 BED & 4 FULL BATH | SPICE KITCHEN | HUGE DECK | DOUBLE CAR GARAGE | SEPARATE BASEMENT DOOR ENTRY | GREEN SPACE AT THE BACK| Main floor consists of a den, huge family room with electric fireplace, beautiful kitchen with all stainless-steel appliances and huge waterfall island, spice kitchen and a full washroom. Upstairs, huge Family/bonus room is where casual movie nights can take place. The primary bedroom is a quiet oasis of calm with 5-piece ensuite and big walk-in closet. Another 4-piece full bathroom and 2 additional good-sized bedrooms and 4th bedroom with 3-piece ensuite and walk-in closet. This home really is a must see! Book your viewing today!
*Easy access to Stoney trail and Deerfoot trail*
*10 minutes drive to the Airport**20 minutes drive to Calgary Downtown*
*Few steps away from a beautiful playground*
Pièces
- TypeNiveauDimensionsPlancher
- BoudoirPrincipal9' 6" x 11'Autre
- Salle de bainsPrincipal5' 6.9" x 8' 5"Autre
- SalonPrincipal12' 6.9" x 15' 6"Autre
- CuisinePrincipal10' 6.9" x 15' 9.9"Autre
- Salle à mangerPrincipal10' 6.9" x 11' 6.9"Autre
- AutrePrincipal9' 3.9" x 6' 6"Autre
- Salle familiale2ième étage12' 9" x 16' 2"Autre
- Chambre à coucher principale2ième étage12' 9" x 15' 3"Autre
- Salle de bain attenante2ième étage10' x 11' 9.9"Autre
- Penderie (Walk-in)2ième étage10' x 5' 9"Autre
- Chambre à coucher2ième étage10' x 11'Autre
- Chambre à coucher2ième étage10' 3.9" x 11'Autre
- Salle de bains2ième étage8' 5" x 5'Autre
- Chambre à coucher2ième étage12' 6" x 11'Autre
- Salle de bain attenante2ième étage5' 2" x 9' 3.9"Autre
- Salle de lavage2ième étage5' 2" x 6' 3.9"Autre
Agents de cette inscription
Demandez plus d’infos
Demandez plus d’infos
Emplacement
75 Lewiston View NE, Calgary, Alberta, T3P0T7 Canada
Autour de cette propriété
En savoir plus au sujet du quartier et des commodités autour de cette résidence.
- 31.07% 20 à 34 ans
- 25.06% 35 à 49 ans
- 11.64% 0 à 4 ans ans
- 11.64% 50 à 64 ans
- 7.67% 5 à 9 ans
- 4.86% 10 à 14 ans
- 3.84% 15 à 19 ans
- 3.58% 65 à 79 ans
- 0.64% 80 ans et plus
- Les résidences dans le quartier sont:
- 78.95% Ménages unifamiliaux
- 15.79% Ménages d'une seule personne
- 3.51% Ménages de deux personnes ou plus
- 1.75% Ménages multifamiliaux
- 129 600 $ Revenu moyen des ménages
- 56 800 $ Revenu personnel moyen
- Les gens de ce quartier parlent :
- 50.91% Anglais
- 10.36% Yue (Cantonese)
- 9.47% Anglais et langue(s) non officielle(s)
- 6.46% Tagalog (pilipino)
- 6.3% Pendjabi
- 5.86% Mandarin
- 4.35% Ourdou
- 3% Espagnol
- 1.8% Vietnamien
- 1.5% Arabe
- Le logement dans le quartier comprend :
- 72.04% Maison individuelle non attenante
- 17.62% Maison en rangée
- 8.81% Maison jumelée
- 0.77% Appartement, moins de 5 étages
- 0.38% Duplex
- 0.38% Appartement, 5 étages ou plus
- D’autres font la navette en :
- 4.45% Transport en commun
- 3.08% Autre
- 0% Marche
- 0% Vélo
- 31.66% Baccalauréat
- 20.93% Diplôme d'études secondaires
- 16.82% Certificat ou diplôme d'un collège ou cégep
- 11.81% Aucun diplôme d'études secondaires
- 10.73% Certificat ou diplôme universitaire supérieur au baccalauréat
- 5.9% Certificat ou diplôme d'apprenti ou d'une école de métiers
- 2.15% Certificat ou diplôme universitaire inférieur au baccalauréat
- L’indice de la qualité de l’air moyen dans la région est 1
- La région reçoit 198.71 mm de précipitations par année.
- La région connaît 7.39 jours de chaleur extrême (28.99 °C) par année.
Demander de l’information sur le quartier
En savoir plus au sujet du quartier et des commodités autour de cette résidence
Demander maintenantCalculatrice de versements hypothécaires
- $
- %$
- %
- Capital et intérêts 4 345 $ /mo
- Impôt foncier n/a
- Frais de copropriété n/a

