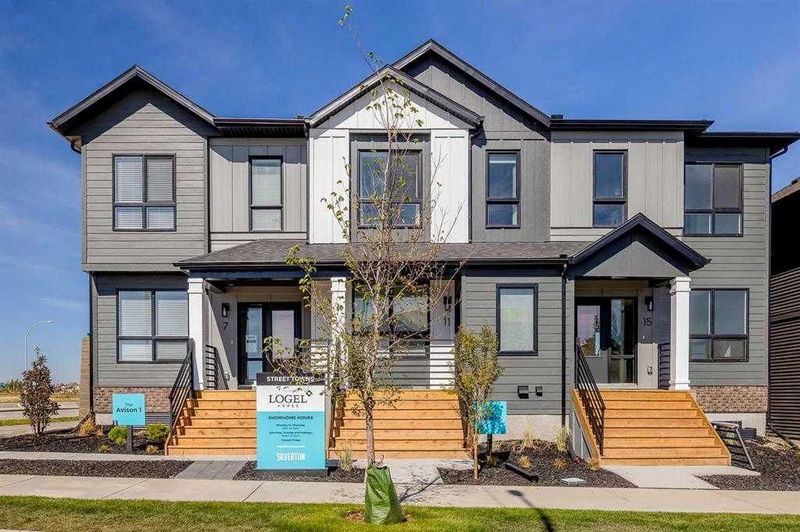Caractéristiques principales
- MLS® #: A2199001
- ID de propriété: SIRC2323348
- Type de propriété: Résidentiel, Maison de ville
- Aire habitable: 1 290 pi.ca.
- Construit en: 2024
- Chambre(s) à coucher: 2+1
- Salle(s) de bain: 3+1
- Stationnement(s): 2
- Inscrit par:
- RE/MAX Real Estate (Central)
Description de la propriété
Located in the vibrant new community of Silverton, this former Logel Homes showhome offers an exceptional blend of modern design and premium upgrades. The fully developed basement adds valuable living space, featuring a family room, full bath, and a third bedroom, complete with custom cabinetry shelving and a built-in bar fridge. The main level boasts a chef-inspired kitchen, thoughtfully designed with 41" upper cabinets, a spacious island extension, quartz countertops, and a stylish herringbone backsplash. A premium Samsung stainless steel appliance package includes a gas range and a 36” refrigerator, while the kitchen pantry offers convenient roll-out drawers for optimal storage.
Upstairs, two primary suites provide private retreats, each featuring walk-in showers with frameless glass doors for a spa-like experience. Pendant lighting throughout adds warmth and elegance to the space. Enjoy year-round comfort with central air conditioning, and take advantage of the fully fenced backyard—perfect for relaxation or entertaining. Completing this impressive home is an 18' double garage, ensuring ample parking and storage. Ideally situated just minutes from shopping, dining, and major amenities, this stunning home is the perfect balance of luxury and convenience.
Pièces
- TypeNiveauDimensionsPlancher
- Cuisine avec coin repasPrincipal13' 5" x 8' 5"Autre
- Salle à mangerPrincipal8' 9" x 11' 6"Autre
- SalonPrincipal11' 9.9" x 11' 11"Autre
- Salle de bainsPrincipal0' x 0'Autre
- Chambre à coucher principale2ième étage12' 8" x 11' 6.9"Autre
- Chambre à coucher principale2ième étage14' 5" x 11' 6.9"Autre
- Salle de bain attenante2ième étage0' x 0'Autre
- Salle de bain attenante2ième étage0' x 0'Autre
- Salle de lavage2ième étage0' x 0'Autre
- Salle familialeSous-sol14' 2" x 12' 11"Autre
- Chambre à coucherSous-sol10' 6.9" x 8' 6"Autre
- Salle de bainsSous-sol0' x 0'Autre
Agents de cette inscription
Demandez plus d’infos
Demandez plus d’infos
Emplacement
7 Silverton Glen Green SW, Calgary, Alberta, T2X 5B7 Canada
Autour de cette propriété
En savoir plus au sujet du quartier et des commodités autour de cette résidence.
Demander de l’information sur le quartier
En savoir plus au sujet du quartier et des commodités autour de cette résidence
Demander maintenantCalculatrice de versements hypothécaires
- $
- %$
- %
- Capital et intérêts 2 831 $ /mo
- Impôt foncier n/a
- Frais de copropriété n/a

