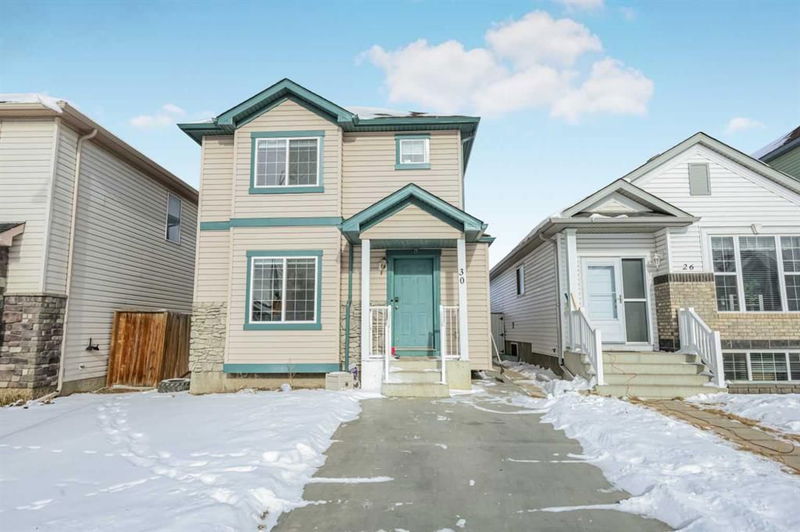Caractéristiques principales
- MLS® #: A2201819
- ID de propriété: SIRC2323334
- Type de propriété: Résidentiel, Maison unifamiliale détachée
- Aire habitable: 1 236 pi.ca.
- Construit en: 2000
- Chambre(s) à coucher: 3+1
- Salle(s) de bain: 3+1
- Stationnement(s): 4
- Inscrit par:
- URBAN-REALTY.ca
Description de la propriété
This fully renovated home is perfect for those looking for a great investment opportunity or a comfortable space to settle into. With 4 spacious bedrooms, 3.5 modern bathrooms, and an illegal BASEMENT SUITE, this home offers both comfort and versatility. Located in a family-friendly neighbourhood, just steps away from a playground and within walking distance to a school, it's the ideal setting for growing families. The main floor welcomes you with a bright, open living area, a beautifully designed kitchen, and a convenient 2-piece bathroom. Upstairs, you'll find three generously sized bedrooms and two full bathrooms, providing ample space for everyone. The illegal basement suite adds great potential for additional rental income or extended family living. With recent upgrades and high-quality finishes throughout, this home combines modern amenities with a cozy, inviting atmosphere. Enjoy the outdoors with a fully fenced backyard, perfect for relaxation or hosting guests. Don’t miss the chance to make this charming, move-in ready home yours!
Pièces
- TypeNiveauDimensionsPlancher
- Salle de bainsPrincipal4' 9.9" x 5' 11"Autre
- CuisinePrincipal11' 6.9" x 15' 2"Autre
- Salle à mangerPrincipal7' 9.6" x 9' 11"Autre
- SalonPrincipal16' 9" x 15' 9.6"Autre
- Salle de bain attenante2ième étage6' 6" x 6'Autre
- Salle de bains2ième étage5' x 8' 5"Autre
- Chambre à coucher2ième étage9' 3" x 9' 5"Autre
- Chambre à coucher2ième étage9' 6" x 9' 3.9"Autre
- Chambre à coucher principale2ième étage12' 2" x 12' 6.9"Autre
- Chambre à coucherSous-sol9' 11" x 8' 9"Autre
- CuisineSous-sol5' 3" x 14' 6"Autre
- Salle de jeuxSous-sol9' 9.9" x 17' 11"Autre
- ServiceSous-sol11' 3.9" x 5' 2"Autre
- Salle de bainsSous-sol5' x 7' 9.9"Autre
Agents de cette inscription
Demandez plus d’infos
Demandez plus d’infos
Emplacement
30 Saddlemead Way NE, Calgary, Alberta, T3J 4J5 Canada
Autour de cette propriété
En savoir plus au sujet du quartier et des commodités autour de cette résidence.
Demander de l’information sur le quartier
En savoir plus au sujet du quartier et des commodités autour de cette résidence
Demander maintenantCalculatrice de versements hypothécaires
- $
- %$
- %
- Capital et intérêts 3 124 $ /mo
- Impôt foncier n/a
- Frais de copropriété n/a

