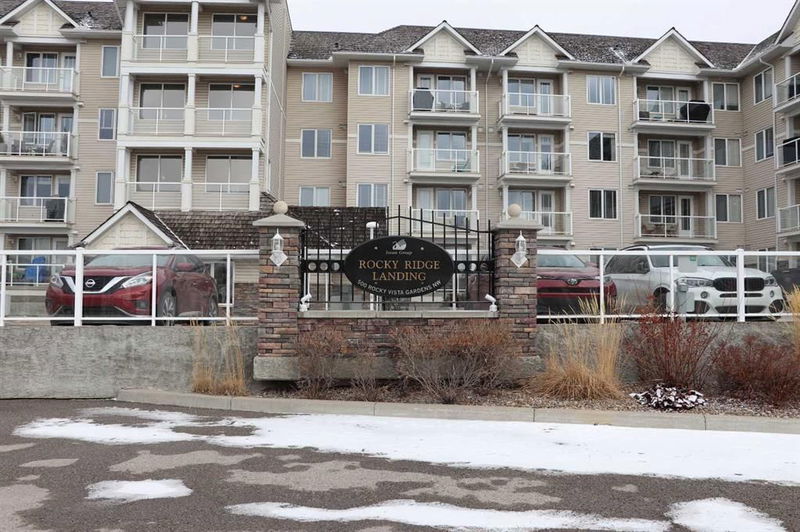Caractéristiques principales
- MLS® #: A2202407
- ID de propriété: SIRC2323315
- Type de propriété: Résidentiel, Condo
- Aire habitable: 901,79 pi.ca.
- Construit en: 2009
- Chambre(s) à coucher: 2
- Salle(s) de bain: 2
- Stationnement(s): 1
- Inscrit par:
- eXp Realty
Description de la propriété
Experience breathtaking west-facing views of the majestic mountains from both bedrooms and the living room in this stunning Rocky Ridge condo. Step out the patio doors to the balcony, where you can enjoy the serene backdrop and the convenience of a gas barbecue line for outdoor grilling. This two-bedroom, two-bathroom unit features brand new carpet and fresh paint throughout, creating a modern and inviting atmosphere. The kitchen is a chef's delight, with elegant granite countertops and three stainless steel appliances, perfect for culinary adventures.
The complex offers an array of amenities, including a fully-equipped gym, a theater room for movie nights, and a spacious party room for entertaining guests. Additional storage is conveniently assigned in the parking lot. As a resident, you'll enjoy exclusive access to Rocky Ridge Ranch with a variety of amenities including a private lake with seasonal boat rentals, a splash park, winter ice skating, tennis and basketball courts, and community events such as BBQs, food trucks, and Stampede breakfasts.
Rocky Ridge is a vibrant community known for its scenic beauty and outdoor recreational opportunities. Residents enjoy easy access to parks, walking trails, and the Rocky Ridge Ranch, which offers a variety of activities and events. The area is also well-served by public transportation and is close to shopping centers, schools, and other essential services. Plus, the Tuscany C-Train Station is just an 11-minute walk away, providing convenient access to the city and an easy commute to the mountains for weekend getaways.
Don't miss the opportunity to make this beautiful condo your new home. Experience the perfect blend of comfort, style, and convenience in Rocky Ridge!
Pièces
- TypeNiveauDimensionsPlancher
- SalonPrincipal11' 11" x 19' 6.9"Autre
- CuisinePrincipal8' 6.9" x 9' 6"Autre
- Chambre à coucher principalePrincipal9' 11" x 16' 8"Autre
- Chambre à coucherPrincipal8' 6" x 14' 9.6"Autre
- Salle de lavagePrincipal4' 9.9" x 7' 9"Autre
- Salle de bainsPrincipal4' 11" x 7' 9.9"Autre
- Salle de bainsPrincipal4' 11" x 8' 3.9"Autre
Agents de cette inscription
Demandez plus d’infos
Demandez plus d’infos
Emplacement
500 Rocky Vista Gardens NW #301, Calgary, Alberta, T3G 0B7 Canada
Autour de cette propriété
En savoir plus au sujet du quartier et des commodités autour de cette résidence.
Demander de l’information sur le quartier
En savoir plus au sujet du quartier et des commodités autour de cette résidence
Demander maintenantCalculatrice de versements hypothécaires
- $
- %$
- %
- Capital et intérêts 0
- Impôt foncier 0
- Frais de copropriété 0

