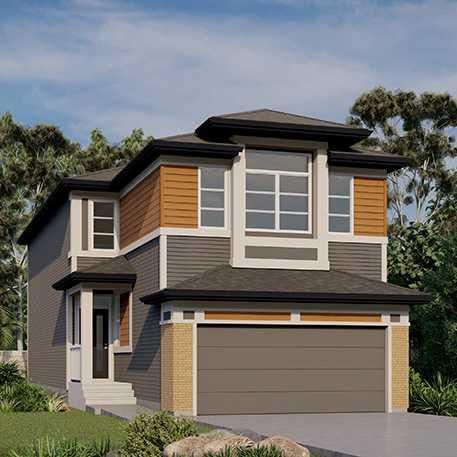Caractéristiques principales
- MLS® #: A2202687
- ID de propriété: SIRC2323296
- Type de propriété: Résidentiel, Maison unifamiliale détachée
- Aire habitable: 2 451,21 pi.ca.
- Grandeur du terrain: 0,08 ac
- Construit en: 2024
- Chambre(s) à coucher: 4
- Salle(s) de bain: 3
- Stationnement(s): 4
- Inscrit par:
- Jayman Realty Inc.
Description de la propriété
**BRAND NEW HOME ALERT** Washer/Dryer/$3,500 gift voucher towards blinds through Wendi Interiors! Great news for eligible First-Time Home Buyers – NO GST payable on this home! The Government of Canada is offering GST relief to help you get into your first home. Save $$$$$ in tax savings on your new home purchase. Eligibility restrictions apply. For more details, visit a Jayman show home or discuss with your friendly REALTOR®. Exquisite & beautiful, you will immediately be impressed by Jayman BUILT's "HOLLY" HOME located in the brand new community of Glacier Ridge. A soon to be lovely neighborhood with great amenities welcomes you into 2400++sqft of craftsmanship & design offering a unique and expanded open floor plan boasting a stunning GOURMET kitchen featuring a beautiful Flush Centre Island, QUARTZ COUNTERS, pantry & Sleek Stainless Steel KITCHENAID Appliances that overlooks the Dining Area that flows nicely into the spacious Great Room complimented by a gorgeous feature fireplace. Lovely laminate graces the Main floor along with stunning flooring in all Baths & laundry. Discover a FOURTH BEDROOM with a full en suite situated on the main floor - ideal for additional family members, guests or anyone who prefers no stairs. The 2nd level boasts 3 more bedrooms, convenient laundry & the most amazing Master Bedroom offering a PRIVATE EN SUITE with a spacious shower, over sized soaker tub, double vanities & Walk-through Closet. Additional features of the amazing home include a professionally designed Alabaster Colour Palette, convenient side entry, iron spindle added to stairs, 11x10 rear deck with BBQ gas line, raised 9ft basement ceiling height and 3-piece rough-in plumbing. Enjoy the lifestyle you & your family deserve in a wonderful Community you will enjoy for a lifetime! Jayman's standard inclusions feature their Core Performance with 10 Solar Panels, BuiltGreen Canada standard, with an EnerGuide Rating, UV-C Ultraviolet Light Purification System, High Efficiency Furnace with Merv 13 Filters & HRV unit, Navien Tankless Hot Water Heater, Triple Pane Windows and Smart Home Technology Solutions! Welcome Home!
Pièces
- TypeNiveauDimensionsPlancher
- CuisinePrincipal16' x 10' 6.9"Autre
- Salle à mangerPrincipal14' x 10'Autre
- SalonPrincipal14' x 13'Autre
- Chambre à coucher principaleInférieur17' 3.9" x 11' 6.9"Autre
- Chambre à coucherInférieur10' 5" x 12' 3"Autre
- Chambre à coucherInférieur12' x 10' 3"Autre
- Salle de lavageInférieur6' 9.6" x 10' 6.9"Autre
- Salle de bain attenanteInférieur14' 5" x 10' 6.9"Autre
- Salle de bain attenantePrincipal8' 9.9" x 5' 5"Autre
- Salle de bainsInférieur11' 2" x 5' 9"Autre
- Chambre à coucherPrincipal9' 9.6" x 10' 8"Autre
- Pièce bonusInférieur12' x 15' 8"Autre
Agents de cette inscription
Demandez plus d’infos
Demandez plus d’infos
Emplacement
173 Edith Place NW, Calgary, Alberta, T3R 2E2 Canada
Autour de cette propriété
En savoir plus au sujet du quartier et des commodités autour de cette résidence.
Demander de l’information sur le quartier
En savoir plus au sujet du quartier et des commodités autour de cette résidence
Demander maintenantCalculatrice de versements hypothécaires
- $
- %$
- %
- Capital et intérêts 0
- Impôt foncier 0
- Frais de copropriété 0

