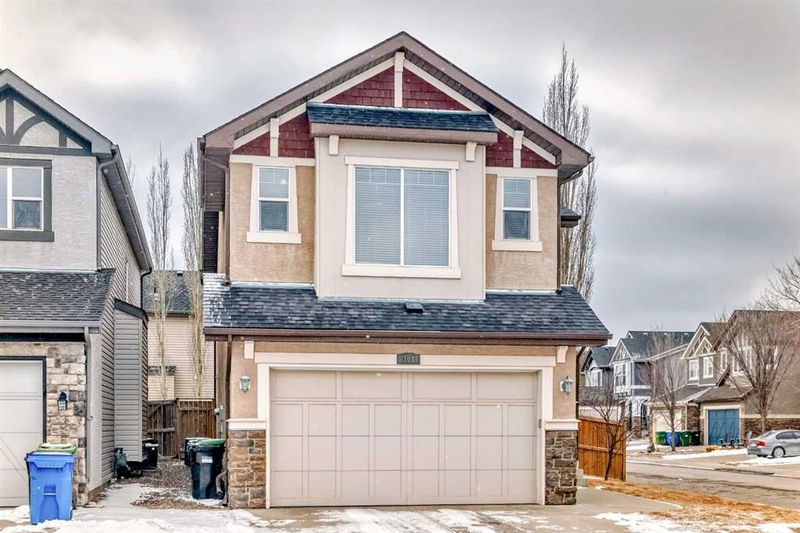Caractéristiques principales
- MLS® #: A2202683
- ID de propriété: SIRC2323246
- Type de propriété: Résidentiel, Maison unifamiliale détachée
- Aire habitable: 2 208 pi.ca.
- Construit en: 2006
- Chambre(s) à coucher: 3+1
- Salle(s) de bain: 3+1
- Stationnement(s): 4
- Inscrit par:
- CIR Realty
Description de la propriété
Welcome to this stunning former show home in Aspen Woods community. This remarkable home is conveniently located near esteemed schools, parks, and picturesque walking paths. The well-planned layout includes three upper-level bedrooms, each featuring walk-in closets, along with a versatile lofted bonus area. With over 2,900 sq. ft. of developed living space, this property boasts such as newer water tank, roof, humidifier and also a newer central vacuum system. The primary suite offers a tranquil escape, complete with a luxurious 5-piece ensuite that features dual vanities and a corner soaker tub. The main floor showcases an open concept design highlighted by elegant hardwood flooring and a central gas fireplace. The expansive kitchen is a dream for culinary enthusiasts, featuring granite countertops, a large island, stainless steel appliances, a walk-through pantry, a coffee bar, and a spacious breakfast nook. The developed lower level offers a fantastic recreation room and a chic 3-piece bathroom with tile flooring. An insulated and drywalled double attached garage provides extra storage space. The fully landscaped, south-facing backyard is ideal for entertaining. This home presents a wonderful opportunity for families seeking to establish themselves in a desirable neighborhood. Schedule your showing today to ensure you don’t miss out!
Pièces
- TypeNiveauDimensionsPlancher
- EntréePrincipal15' 11" x 12' 3"Autre
- Salle de bainsPrincipal5' 9.9" x 4' 11"Autre
- Salle de lavagePrincipal6' 2" x 8' 6.9"Autre
- Garde-mangerPrincipal6' 2" x 8' 6.9"Autre
- SalonPrincipal14' x 14' 6.9"Autre
- Salle à mangerPrincipal9' 9.9" x 10' 8"Autre
- Cuisine avec coin repasPrincipal10' 8" x 13' 9"Autre
- Chambre à coucherInférieur9' 11" x 9' 9.9"Autre
- Penderie (Walk-in)Inférieur4' 11" x 6' 3.9"Autre
- Salle de bainsInférieur10' 2" x 7' 9.6"Autre
- Chambre à coucherInférieur10' 11" x 9' 11"Autre
- Penderie (Walk-in)Inférieur4' 11" x 6' 3"Autre
- Chambre à coucher principaleInférieur13' 8" x 13' 5"Autre
- Penderie (Walk-in)Inférieur10' 11" x 5' 11"Autre
- Salle de bain attenanteInférieur10' 11" x 11' 11"Autre
- Pièce bonusInférieur19' x 16' 5"Autre
- RangementSous-sol8' 9" x 4' 9.6"Autre
- Chambre à coucherSous-sol9' 11" x 16' 3"Autre
- Penderie (Walk-in)Sous-sol9' 11" x 3' 6.9"Autre
- Salle de bainsSous-sol5' 11" x 7' 6.9"Autre
- Salle familialeSous-sol20' 8" x 13' 6"Autre
- RangementSous-sol9' 9" x 3' 3"Autre
Agents de cette inscription
Demandez plus d’infos
Demandez plus d’infos
Emplacement
103 Aspen Hills Close SW, Calgary, Alberta, T3H 0C7 Canada
Autour de cette propriété
En savoir plus au sujet du quartier et des commodités autour de cette résidence.
Demander de l’information sur le quartier
En savoir plus au sujet du quartier et des commodités autour de cette résidence
Demander maintenantCalculatrice de versements hypothécaires
- $
- %$
- %
- Capital et intérêts 4 682 $ /mo
- Impôt foncier n/a
- Frais de copropriété n/a

