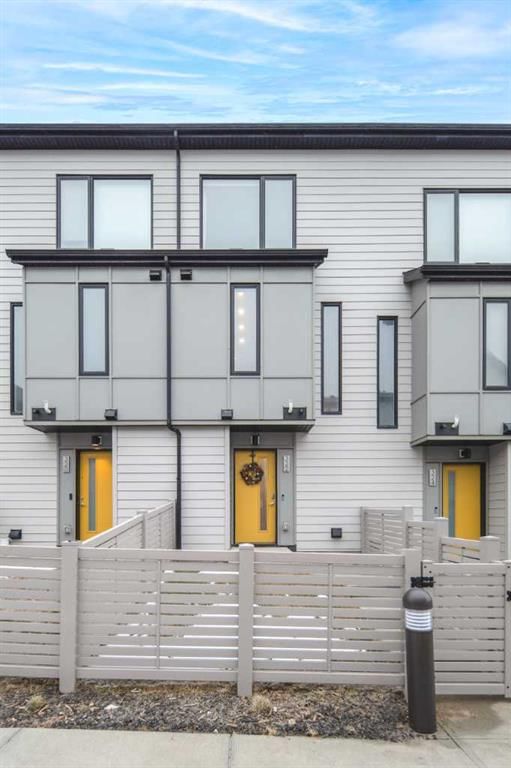Caractéristiques principales
- MLS® #: A2202075
- ID de propriété: SIRC2323235
- Type de propriété: Résidentiel, Condo
- Aire habitable: 1 084,90 pi.ca.
- Construit en: 2021
- Chambre(s) à coucher: 2
- Salle(s) de bain: 2+1
- Stationnement(s): 2
- Inscrit par:
- Homecare Realty Ltd.
Description de la propriété
Take a virtual stroll through this delightful home with its 3D tour! Located in the sought-after Evanston community, this townhouse has low condo fees and desirable features. Offering 2 bedrooms, 2.5 bathrooms, and a single attached garage with driveway parking, the main floor impresses with vinyl plank flooring throughout, stylish kitchen cabinets, granite countertops, and stainless steel appliances, complemented by ample cabinetry for all your storage needs. The charming front fenced yard adds to the home’s appeal.
The upper level features two spacious bedrooms: a Primary suite with a custom closet and a luxurious 4-piece ensuite with a standing shower. There’s another bedroom on this level, accompanied by a second 4-piece bathroom and the convenience of an upper-floor laundry area. The single attached garage provides plenty of room for parking and storage.
Situated on a quiet street, this home offers a peaceful retreat in a family-friendly neighborhood. It’s less than a 5-minute drive to elementary, junior high, and North Trail High School and is close to parks, grocery stores, cafes, and restaurants. With nearby access to CrossIron Mills and downtown Calgary just 20 minutes away, this location offers tranquility and connectivity.
Don’t miss the chance to call this Evanston gem your own!
Pièces
- TypeNiveauDimensionsPlancher
- CuisinePrincipal27' 3.9" x 42' 8"Autre
- Chambre à coucher principaleInférieur39' 11" x 37' 2"Autre
- Salle à mangerPrincipal27' 3.9" x 34' 5"Autre
- Chambre à coucherInférieur32' 9.9" x 28' 9"Autre
- SalonPrincipal39' 11" x 33' 11"Autre
- Salle de lavageInférieur9' 9.9" x 10' 11"Autre
- EntréeSupérieur12' 6.9" x 29' 3"Autre
Agents de cette inscription
Demandez plus d’infos
Demandez plus d’infos
Emplacement
322 Evanscrest Square NW, Calgary, Alberta, T3P 1S2 Canada
Autour de cette propriété
En savoir plus au sujet du quartier et des commodités autour de cette résidence.
Demander de l’information sur le quartier
En savoir plus au sujet du quartier et des commodités autour de cette résidence
Demander maintenantCalculatrice de versements hypothécaires
- $
- %$
- %
- Capital et intérêts 2 099 $ /mo
- Impôt foncier n/a
- Frais de copropriété n/a

