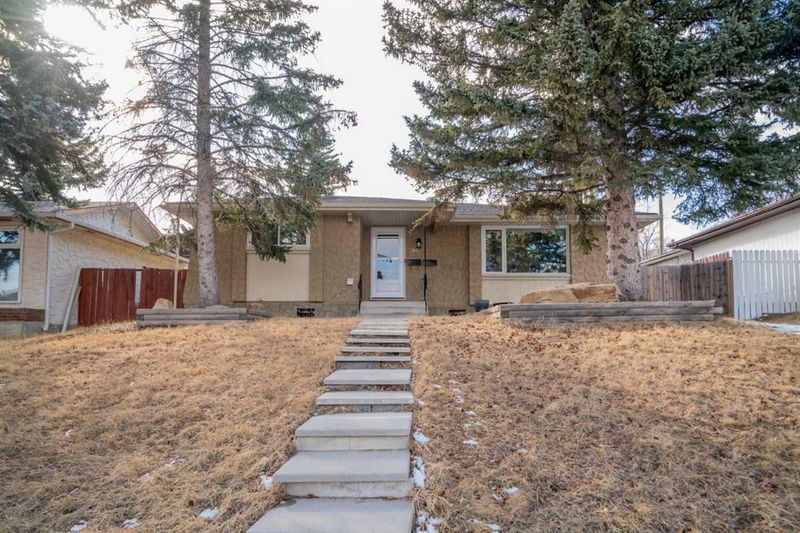Caractéristiques principales
- MLS® #: A2202015
- ID de propriété: SIRC2322372
- Type de propriété: Résidentiel, Maison unifamiliale détachée
- Aire habitable: 1 177,46 pi.ca.
- Construit en: 1972
- Chambre(s) à coucher: 3+2
- Salle(s) de bain: 2+1
- Stationnement(s): 2
- Inscrit par:
- eXp Realty
Description de la propriété
Check out this fantastic income-generating bungalow in sought-after Huntington Hills! This property features a 3-bed, 1.5-bath main floor with in-suite laundry, plus a LEGAL 2-bedroom basement suite with a separate entrance and its own laundry. This home has had a number upgrades over the years featuring newer kitchen cabinetry and updated bathrooms, a newer high efficiency furnace, new main floor windows (2023), new vinyl plank flooring and baseboards on the main level. Even the double detached garage was not spared with a new roof and siding (2023). With easy access to schools, transit, shopping, and major roadways, this home is perfect for homeowners looking to offset their mortgage with rental income or investors. Don’t miss out on this excellent property!
Pièces
- TypeNiveauDimensionsPlancher
- BoudoirPrincipal13' 3" x 9'Autre
- Chambre à coucherPrincipal9' 11" x 8' 8"Autre
- Chambre à coucherPrincipal1' 11" x 3' 11"Autre
- Chambre à coucher principalePrincipal13' 3.9" x 12' 9.9"Autre
- Salle de bain attenantePrincipal4' 11" x 4' 5"Autre
- Salle de bainsPrincipal4' 11" x 7' 11"Autre
- CuisinePrincipal12' 6.9" x 15' 9"Autre
- SalonPrincipal19' 3" x 11' 9.6"Autre
- Salle à mangerPrincipal9' 3.9" x 8' 9.9"Autre
- Chambre à coucherSous-sol11' 11" x 12' 9"Autre
- Chambre à coucherSous-sol11' 11" x 16' 6"Autre
- CuisineSous-sol8' 6.9" x 12' 9.9"Autre
- Salle de bainsSous-sol4' 9.6" x 7' 3.9"Autre
- Salle de lavageSous-sol6' 9" x 5' 6.9"Autre
- Salle de jeuxSous-sol24' 6.9" x 22' 9"Autre
Agents de cette inscription
Demandez plus d’infos
Demandez plus d’infos
Emplacement
7615 Hunterview Drive NW, Calgary, Alberta, T2K 4P7 Canada
Autour de cette propriété
En savoir plus au sujet du quartier et des commodités autour de cette résidence.
Demander de l’information sur le quartier
En savoir plus au sujet du quartier et des commodités autour de cette résidence
Demander maintenantCalculatrice de versements hypothécaires
- $
- %$
- %
- Capital et intérêts 3 124 $ /mo
- Impôt foncier n/a
- Frais de copropriété n/a

