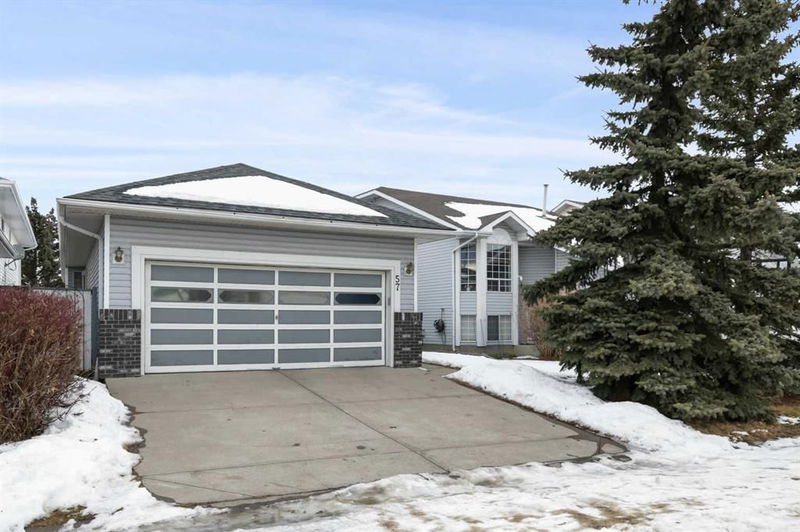Caractéristiques principales
- MLS® #: A2202085
- ID de propriété: SIRC2322365
- Type de propriété: Résidentiel, Maison unifamiliale détachée
- Aire habitable: 1 232,22 pi.ca.
- Construit en: 1993
- Chambre(s) à coucher: 2
- Salle(s) de bain: 2
- Stationnement(s): 4
- Inscrit par:
- eXp Realty
Description de la propriété
Open House Sunday March 30th 1-3pm. Welcome Home to Your Citadel Bungalow
This beautifully maintained 1,232.22-square-foot bungalow is nestled on a quiet street in the highly sought-after community of Citadel. Designed to meet the needs of both families and seniors, this home combines peaceful living with easy access to schools, shopping centers, and other amenities. As you step inside, the vaulted ceilings create an inviting sense of space and light. The main floor features two generously sized bedrooms and two full bathrooms, offering comfort and practicality for everyday living. The living and dining areas provide a welcoming environment, perfect for family gatherings or quiet evenings. This home has been meticulously updated to ensure comfort and reliability. Recent upgrades include a new hot water tank installed in 2023, a new fridge added in 2023, a new furnace installed in 2020 with UV light for air sanitize, a new stove added in 2021, and the owner is currently in the process of replacing all existing Poly-B piping. These updates make the home move-in ready and worry-free. The attached double garage offers secure parking and ample storage space, as well as a Chamberlain Smart Garage Hub. This house has no side walking pathways to clear of snow. The undeveloped basement provides a world of possibilities, allowing you to tailor the space to suit your needs—whether that includes additional bedrooms, a home office, or a recreation area. With its quiet location, recent upgrades, and versatile layout, this home is perfectly suited for seniors seeking easy living or families looking for a comfortable place to grow.
Pièces
- TypeNiveauDimensionsPlancher
- SalonPrincipal11' 9.9" x 21' 11"Autre
- Salle à mangerPrincipal10' x 11' 9"Autre
- Penderie (Walk-in)Principal4' 11" x 5' 3.9"Autre
- Chambre à coucherPrincipal8' 11" x 11' 5"Autre
- Salle de lavagePrincipal6' x 6'Autre
- CuisinePrincipal9' x 10' 3"Autre
- Chambre à coucher principalePrincipal12' 9.6" x 13' 11"Autre
- Salle de bain attenantePrincipal4' 9.9" x 8' 5"Autre
- FoyerPrincipal4' 5" x 5' 2"Autre
- Salle de bainsPrincipal4' 11" x 7' 3"Autre
Agents de cette inscription
Demandez plus d’infos
Demandez plus d’infos
Emplacement
57 Citadel Gardens NW, Calgary, Alberta, T3G3X5 Canada
Autour de cette propriété
En savoir plus au sujet du quartier et des commodités autour de cette résidence.
Demander de l’information sur le quartier
En savoir plus au sujet du quartier et des commodités autour de cette résidence
Demander maintenantCalculatrice de versements hypothécaires
- $
- %$
- %
- Capital et intérêts 3 148 $ /mo
- Impôt foncier n/a
- Frais de copropriété n/a

