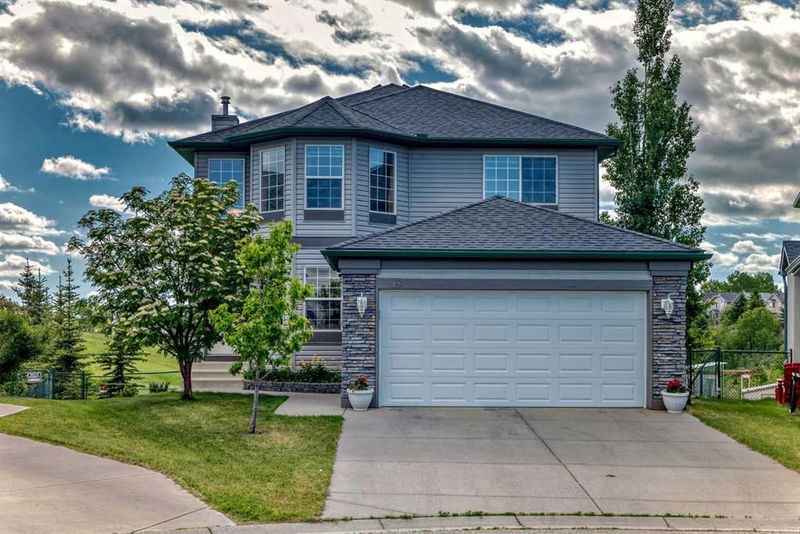Caractéristiques principales
- MLS® #: A2202258
- ID de propriété: SIRC2322362
- Type de propriété: Résidentiel, Maison unifamiliale détachée
- Aire habitable: 2 352,70 pi.ca.
- Construit en: 1998
- Chambre(s) à coucher: 3+1
- Salle(s) de bain: 3+1
- Stationnement(s): 4
- Inscrit par:
- CIR Realty
Description de la propriété
Welcome to beautiful community of Arbour Lake, beautiful home nestled in Cul-de-sac with amazing view of green space with walking path. Built by Shane Homes, Huge lot, Pie shaped back yard which you can turn into anything. 2 Storey home with 2353sqft of living space above ground plus 1068sqft of living space in fully developed walk-out basement. Recently renovated flooring in upper floor, office, stairs and basement, New window coverings in first and second floor (2024), Recently renovated kitchen, deck and recently installed dishwasher and hot water tank. Main floor and walk out basement both have largely built deck to enjoy the activities from backyard and enjoy the view. Walk-out basement with in-floor heating to make your home warm during the winter. East facing back yard give plenty of sun shine, there is also green house in the back yard. You can even enjoy the view from the master bedroom and the bonus room upstairs. Walking out from the backyard, there's green space with walking path, baseball yard, soccer field and outdoor fitness park. This beautiful community of Arbour Lake has it all - Lake, Crowfoot shopping, C-train, school, Library, etc.
Pièces
- TypeNiveauDimensionsPlancher
- CuisinePrincipal13' 9" x 14' 6"Autre
- SalonPrincipal13' 3" x 14' 9"Autre
- BoudoirPrincipal13' 6" x 13' 5"Autre
- Salle de bainsPrincipal4' 9" x 4' 6"Autre
- Chambre à coucher principale2ième étage12' 5" x 23' 6.9"Autre
- Salle de bain attenante2ième étage8' 9" x 13'Autre
- Chambre à coucher2ième étage11' 11" x 15' 3.9"Autre
- Chambre à coucher2ième étage11' 5" x 10' 3"Autre
- Salle de bains2ième étage8' x 4' 11"Autre
- Pièce bonus2ième étage12' 6" x 15'Autre
- Salle polyvalenteSous-sol23' 9.6" x 23' 9"Autre
- Pièce de loisirsSous-sol6' 5" x 11'Autre
- Chambre à coucherSous-sol10' 3.9" x 12' 6.9"Autre
- Salle de bainsSous-sol7' x 9' 3.9"Autre
Agents de cette inscription
Demandez plus d’infos
Demandez plus d’infos
Emplacement
18 Arbour Butte Place NW, Calgary, Alberta, T3G 4N5 Canada
Autour de cette propriété
En savoir plus au sujet du quartier et des commodités autour de cette résidence.
Demander de l’information sur le quartier
En savoir plus au sujet du quartier et des commodités autour de cette résidence
Demander maintenantCalculatrice de versements hypothécaires
- $
- %$
- %
- Capital et intérêts 5 151 $ /mo
- Impôt foncier n/a
- Frais de copropriété n/a

