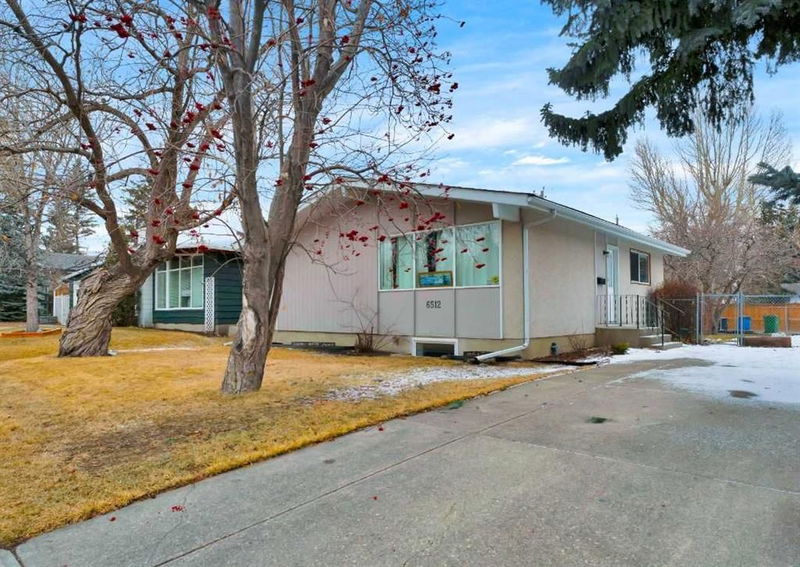Caractéristiques principales
- MLS® #: A2202194
- ID de propriété: SIRC2322346
- Type de propriété: Résidentiel, Maison unifamiliale détachée
- Aire habitable: 966,33 pi.ca.
- Construit en: 1963
- Chambre(s) à coucher: 3+1
- Salle(s) de bain: 2
- Stationnement(s): 2
- Inscrit par:
- RE/MAX House of Real Estate
Description de la propriété
***OPEN HOUSE Saturday March 29 from 2pm-4PM***Opportunity is knocking. Move right into this updated bungalow on a 50x100 foot lot. The main floor open layout offers a spacious front living room with sunny west windows stretching across the front of the home. Engineered hand scraped flooring throughout the main floor of the home.
The eat in kitchen has custom wood cabinets and updated appliances, tiled backsplash and brushed nickel hardware. The other side of the home there are 3 bedrooms and a 4piece Bathroom. The Basement hosts a 4th bedroom with Egress window and Raised Flooring for extra warmth, as well a 3-piece Bathroom and spacious Recreation Room. There is plenty of parking on the long front driveway and there is an oversized Double Detached Garage at the back with alley access. Conveniently located just a block to Schools, local Shopping, dog park, and the North Glenmore Park. Also, a short commute to Westhills shopping, Mount Royal University and only 12 minutes to Downtown. Glenmore Reservoir offers so much for the outdoorsman. Biking, Hiking, Rowing, Sailing and Kayaking.
Pièces
- TypeNiveauDimensionsPlancher
- SalonPrincipal18' 5" x 13' 5"Autre
- CuisinePrincipal11' 2" x 13' 5"Autre
- Chambre à coucher principalePrincipal10' x 13' 5"Autre
- Chambre à coucherPrincipal7' 11" x 10'Autre
- Chambre à coucherPrincipal12' 3" x 7' 11"Autre
- Salle de bainsPrincipal8' 9.9" x 4' 11"Autre
- Salle de jeuxSous-sol32' 9.6" x 25' 11"Autre
- Chambre à coucherSous-sol8' 3.9" x 12' 9"Autre
- Salle de bainsSous-sol7' 9" x 4' 11"Autre
- ServiceSous-sol7' 5" x 8' 3"Autre
Agents de cette inscription
Demandez plus d’infos
Demandez plus d’infos
Emplacement
6512 34 Street SW, Calgary, Alberta, T3E 5M3 Canada
Autour de cette propriété
En savoir plus au sujet du quartier et des commodités autour de cette résidence.
Demander de l’information sur le quartier
En savoir plus au sujet du quartier et des commodités autour de cette résidence
Demander maintenantCalculatrice de versements hypothécaires
- $
- %$
- %
- Capital et intérêts 4 096 $ /mo
- Impôt foncier n/a
- Frais de copropriété n/a

