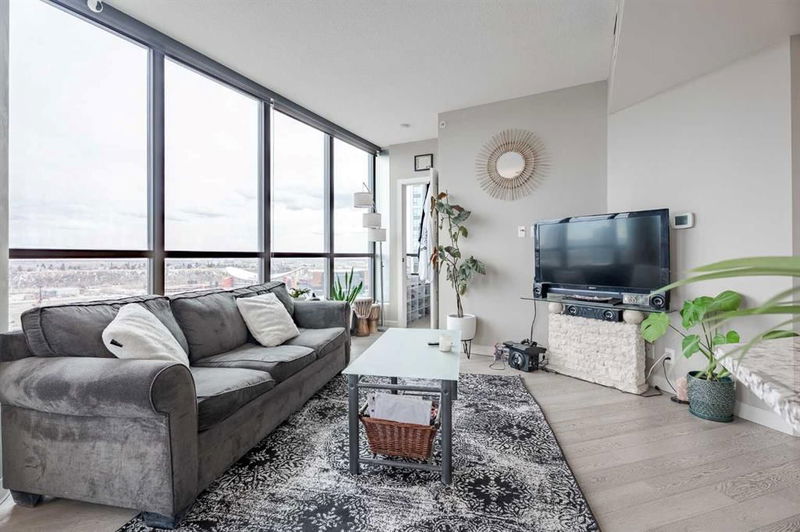Caractéristiques principales
- MLS® #: A2202109
- ID de propriété: SIRC2322318
- Type de propriété: Résidentiel, Condo
- Aire habitable: 742,83 pi.ca.
- Construit en: 2013
- Chambre(s) à coucher: 2
- Salle(s) de bain: 2
- Stationnement(s): 1
- Inscrit par:
- RE/MAX House of Real Estate
Description de la propriété
Luxurious 19th Floor Corner Unit, with a unique and exemplary modern layout. Designed to exceed expectation, Keynote offers you a beautifully crafted home for ease of living where walkability, convenience, and community are key. With only a few units sharing each floor, this intimate building offers privacy as well as tranquility. Purposefully curated, the interior features vinyl flooring, and is wrapped with windows for maximum warmth, light exposure, and magnificent views. The open, gleaming kitchen is sure to inspire and excite you with ample cabinetry, gorgeous stainless steel appliances, and extensive countertop space. The sophisticated master retreat exuberates elegance with a large walk-in closet and Ensuite Bathroom. The second bedroom includes another Ensuite Bathroom and features a walk out balcony. The open concept living space is designed to produce a relaxing atmosphere. Completing this wonderful unit is in-suite laundry, a TITLED UNDERGROUND PARKING stall, and one of the LARGEST TITLED STORAGE spaces in the entire building. What makes this home truly remarkable is the quality of the building and its amenities. Keynote is equipped with a fantastic weight room and cardio room, a hot tub, and a spacious recreation & lounge; it is also CONNECTED to Sunterra. The concrete structure provides soundproofing from the surrounding units. This is the perfect opportunity to live Downtown without being disturbed by the perpetual commotion that usually comes with it.
Pièces
- TypeNiveauDimensionsPlancher
- CuisinePrincipal8' 6.9" x 11' 5"Autre
- SalonPrincipal15' 5" x 16' 9.6"Autre
- Salle à mangerPrincipal6' 11" x 11' 6.9"Autre
- Chambre à coucher principalePrincipal10' 6.9" x 11' 6.9"Autre
- Salle de bain attenantePrincipal0' x 0'Autre
- Penderie (Walk-in)Principal4' 8" x 5' 3"Autre
- Salle de bain attenantePrincipal0' x 0'Autre
- Chambre à coucherPrincipal11' 9.6" x 12' 9"Autre
- Salle de lavagePrincipal2' 9" x 4' 9.6"Autre
Agents de cette inscription
Demandez plus d’infos
Demandez plus d’infos
Emplacement
225 11 Avenue SE #1905, Calgary, Alberta, T2G0G3 Canada
Autour de cette propriété
En savoir plus au sujet du quartier et des commodités autour de cette résidence.
Demander de l’information sur le quartier
En savoir plus au sujet du quartier et des commodités autour de cette résidence
Demander maintenantCalculatrice de versements hypothécaires
- $
- %$
- %
- Capital et intérêts 2 045 $ /mo
- Impôt foncier n/a
- Frais de copropriété n/a

