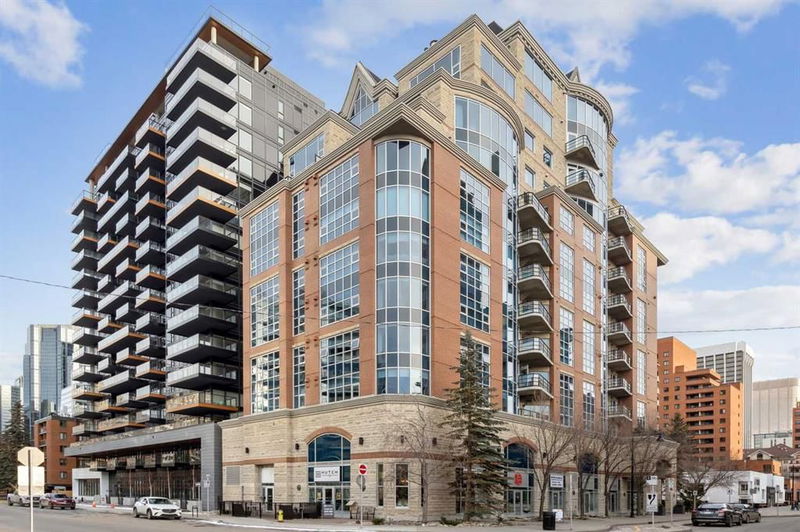Caractéristiques principales
- MLS® #: A2202617
- ID de propriété: SIRC2322277
- Type de propriété: Résidentiel, Condo
- Aire habitable: 2 849 pi.ca.
- Construit en: 2003
- Chambre(s) à coucher: 3
- Salle(s) de bain: 3+1
- Stationnement(s): 2
- Inscrit par:
- RE/MAX iRealty Innovations
Description de la propriété
Parke Place offers you the rare opportunity to own one of the most coveted pieces of real estate, not just in the Monopoly world, but in real life. Nestled in the prestigious LeCaille building, this high-end condo is truly one-of-a-kind, "a unicorn" one might say. The only layout of its kind and you'll sure to be impressed. As you enter, you’re immediately welcomed by a stunning lobby and the attentive service of the concierge, available seven days a week to assist you and your guests.
This magnificent home is the epitome of elegance, sophistication, luxury, and class. Perched on the 11th floor, the panoramic views will take your breath away. This is the first time this exclusive unit has been made available to the public since its inauguration in 2004.
Spanning over 3,000 square feet of indoor and outdoor living, this condo offers you so much. As you step into your gorgeous entry foyer, you’ll be greeted by a captivating water fixture that sets the tone for the entire home. The gourmet chef’s kitchen is equipped with high-end Miele and Sub-Zero appliances, complemented by a large eat-up island—perfect for both culinary creations and casual dining.
With multiple living and dining spaces, the home provides an abundance of room to relax and entertain. The three generously sized bedrooms each feature their own en suite bathrooms, offering both luxury and privacy. A powder room for guests adds further convenience. The expansive outdoor living area offers direct views of the iconic Peace Bridge, creating an ideal setting for relaxing or hosting gatherings.
The location also makes enjoying the surrounding beauty effortless, with easy direct access to the stunning pathways along the Bow River, perfect for a leisurely walk or a quick escape to nature at Prince's Island Park. Additionally, incredible hidden bistros and coffee shops are located within direct access, offering a variety of delicious treats and cozy dining options.
For those with a passion for luxury cars, this unit comes with two priority titled parking stalls, one being an oversized space. Also included is oversized storage for your convenience. Air conditioning, a large walk-in steam shower, coffered 10-foot ceilings and hidden details throughout complete this impeccable living space.
No detail has been overlooked; this is true executive living, offering a level of interior layout and functionality that’s simply unmatched. Priced to sell, this stunning unit is ready for its next owner to say "home sweet home".
Showings are accompanied by the listing agent.
Pièces
- TypeNiveauDimensionsPlancher
- FoyerPrincipal7' 5" x 15' 5"Autre
- Salle à mangerPrincipal13' 5" x 19'Autre
- SalonPrincipal21' 9.9" x 19' 8"Autre
- Salle à mangerPrincipal10' 5" x 15' 8"Autre
- CuisinePrincipal14' 3" x 17' 9.9"Autre
- Salle de lavagePrincipal8' 6" x 9' 11"Autre
- Salle familialePrincipal19' 9.6" x 18' 9.9"Autre
- Chambre à coucher principalePrincipal23' 9.9" x 18' 3"Autre
- Salle de bain attenantePrincipal12' 6" x 13'Autre
- Chambre à coucherPrincipal12' 11" x 17' 3"Autre
- Salle de bain attenantePrincipal13' 6.9" x 8' 11"Autre
- Chambre à coucherPrincipal13' 2" x 13'Autre
- Salle de bain attenantePrincipal6' 3.9" x 8' 11"Autre
- Salle de bainsPrincipal5' 3.9" x 4' 9"Autre
Agents de cette inscription
Demandez plus d’infos
Demandez plus d’infos
Emplacement
110 7 Street SW #1101, Calgary, Alberta, T2P 5M9 Canada
Autour de cette propriété
En savoir plus au sujet du quartier et des commodités autour de cette résidence.
Demander de l’information sur le quartier
En savoir plus au sujet du quartier et des commodités autour de cette résidence
Demander maintenantCalculatrice de versements hypothécaires
- $
- %$
- %
- Capital et intérêts 8 716 $ /mo
- Impôt foncier n/a
- Frais de copropriété n/a

