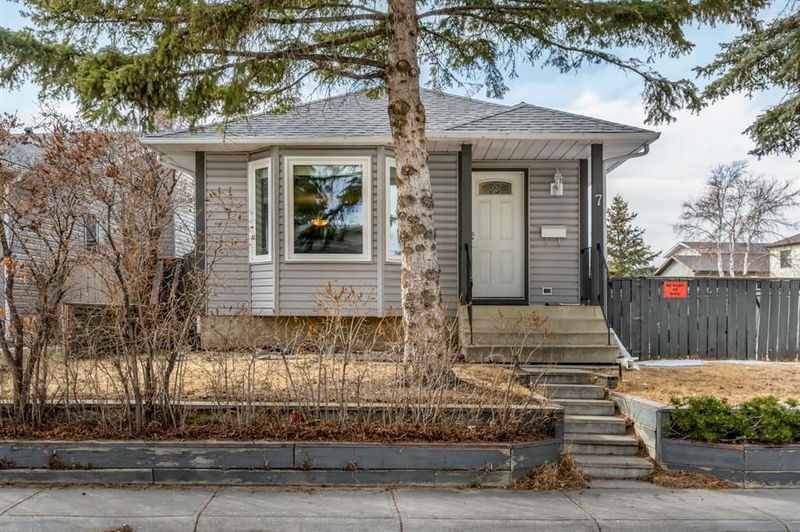Caractéristiques principales
- MLS® #: A2202480
- ID de propriété: SIRC2322263
- Type de propriété: Résidentiel, Maison unifamiliale détachée
- Aire habitable: 1 040,83 pi.ca.
- Construit en: 1986
- Chambre(s) à coucher: 2+3
- Salle(s) de bain: 2
- Stationnement(s): 1
- Inscrit par:
- Comox Realty
Description de la propriété
Here’s your opportunity to own a fantastic 4-level split home on a CORNER LOT with easy access to Stoney Trail and McKnight Blvd. The mature trees and lilac blossoms provide both privacy and curb appeal, making it truly inviting.
This fully finished home offers 1,900+ sq.ft of living space, 5 bedrooms and 2 full bathrooms, providing plenty of room for your family. On the main floor, you’ll find a welcoming living room, a remodeled kitchen, and an open dining area. Large NEW windows and a NEW patio door flood the space with natural light while also helping to keep your energy bills low.
Upstairs, you’ll find a spacious primary bedroom and a good-sized second bedroom. The bathroom features a soaker tub and a new window for added light and freshness.
The lower level has a large family room, perfect for family gatherings or a play area for the kids. There’s also a clean, neutral-toned full bathroom. The laundry room, with a new window, is enclosed with a door to reduce mess and noise. In the basement, you will find 3 bedrooms for your family. The oversized single detached garage provides extra parking spaces for convenience.
Recent updates include NEW WINDOWS (2024), ROOF/SIDING (2020), FURNACE/WATER TANK (2016), and CABINETS/BATHROOMS/DOORS/TRIMS (2015), so you can enjoy peace of mind knowing the big-ticket items have been taken care of.
This home is truly a gem, and with all the recent upgrades, it won’t last long. Call for a private viewing today and make this house YOUR HOME!
Pièces
- TypeNiveauDimensionsPlancher
- Salle à mangerPrincipal12' 2" x 8' 11"Autre
- CuisinePrincipal11' 9" x 10' 9.6"Autre
- SalonPrincipal16' x 19'Autre
- Chambre à coucher principale2ième étage12' 9.6" x 19'Autre
- Chambre à coucher2ième étage12' 8" x 8' 6"Autre
- Salle de bains2ième étage8' 9.6" x 6' 8"Autre
- Salle de lavageSupérieur8' 8" x 4' 6"Autre
- Salle de jeuxSupérieur18' 11" x 18' 11"Autre
- Chambre à coucherSous-sol12' x 8' 9.6"Autre
- Chambre à coucherSous-sol14' 3" x 8'Autre
- ServiceSous-sol6' 8" x 6' 2"Autre
- Chambre à coucherSous-sol17' 3.9" x 9' 8"Autre
- Salle de bainsSupérieur8' 5" x 6' 6"Autre
Agents de cette inscription
Demandez plus d’infos
Demandez plus d’infos
Emplacement
7 Taraglen Road NE, Calgary, Alberta, T3J 2S1 Canada
Autour de cette propriété
En savoir plus au sujet du quartier et des commodités autour de cette résidence.
Demander de l’information sur le quartier
En savoir plus au sujet du quartier et des commodités autour de cette résidence
Demander maintenantCalculatrice de versements hypothécaires
- $
- %$
- %
- Capital et intérêts 2 612 $ /mo
- Impôt foncier n/a
- Frais de copropriété n/a

