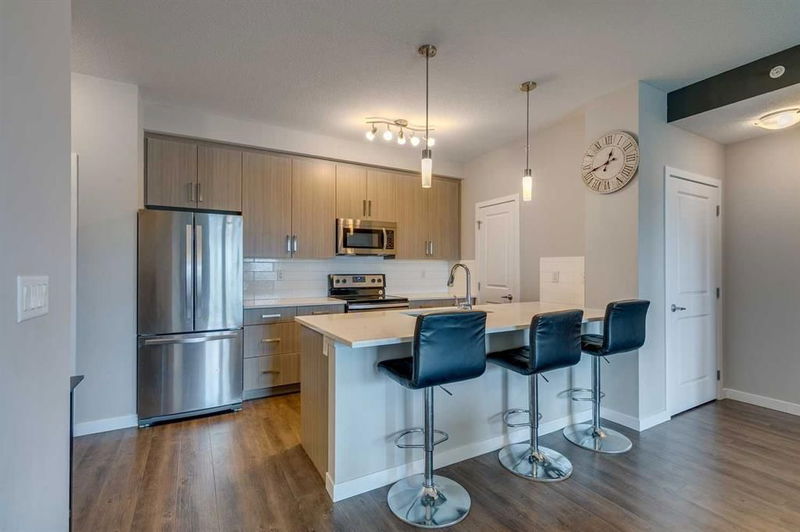Caractéristiques principales
- MLS® #: A2201144
- ID de propriété: SIRC2322232
- Type de propriété: Résidentiel, Condo
- Aire habitable: 924,31 pi.ca.
- Construit en: 2016
- Chambre(s) à coucher: 2
- Salle(s) de bain: 2
- Stationnement(s): 2
- Inscrit par:
- CIR Realty
Description de la propriété
SEE VIDEO TOUR!; OPEN HOUSE THIS SAT MARCH 22, 1-3 pm. Step into this immaculately maintained, move-in-ready 2-bedroom, 2-bathroom condominium, offering 924 square feet of beautifully designed living space. This charming home reflects true pride of ownership throughout, featuring a spacious open-concept layout with 9-foot ceilings and an abundance of natural sunlight pouring through large north-facing windows, creating a bright and inviting atmosphere.
The modern kitchen is a chef’s dream, complete with sleek quartz countertops, stylish cabinetry, stainless steel appliances, and a large walk-in pantry. The generously-sized breakfast bar comfortably seats four, perfect for casual meals or entertaining guests. The open living room with its vinyl plank flooring offers a comfortable space for both relaxation and socializing, with plenty of room to create your ideal living area.
The tranquil primary suite is designed as a private retreat, featuring a spacious walk-through closet and a 4-piece ensuite. The second bedroom is versatile and can serve as a nursery, guest room, or home office, complete with updated laminate flooring and high-end 120 DB noise-reducing insulation for extra peace and quiet. This room is conveniently located next to a second 4-piece bathroom, providing ideal privacy and functionality.
For added convenience, this home includes an in-suite full-size stackable washer and dryer, as well as a dedicated storage locker inside the building. Step outside to your spacious 11' x 6'8" north-facing balcony — the perfect spot for morning coffee or unwinding after a long day.
With two assigned parking stalls and plenty of visitor parking, this condo provides comfort, convenience, and everything you need to entertain guests.
The quiet, family-friendly building is situated in the highly sought-after community of Cranston, offering a wide range of amenities and recreational opportunities for all ages. Enjoy easy access to numerous parks, walking paths, and the breathtaking Fish Creek Park and Bow River. Residents will appreciate being just minutes from shopping, the Seton movie theatre, and the renowned South Health Campus. Cranston also boasts excellent schools, including 3 public and 2 Catholic schools, and is minutes away home to the largest YMCA facility in the world, the Brookfield Residential YMCA in nearby Seton.
Commuting is a breeze with quick access to Deerfoot Trail, Stoney Trail, and public transit just minutes away.
Don’t miss out on this incredible opportunity—schedule your showing today!
Pièces
- TypeNiveauDimensionsPlancher
- CuisinePrincipal9' x 12'Autre
- Coin repasPrincipal6' x 8'Autre
- AutrePrincipal5' 2" x 6' 2"Autre
- SalonPrincipal12' 8" x 13' 3.9"Autre
- Garde-mangerPrincipal3' 8" x 4' 9"Autre
- FoyerPrincipal4' 9" x 6' 2"Autre
- Salle de lavagePrincipal3' 6" x 3' 6"Autre
- BalconPrincipal6' 8" x 11'Autre
- Chambre à coucher principalePrincipal10' 5" x 11' 2"Autre
- Chambre à coucherPrincipal10' x 11' 6"Autre
- Salle de bainsPrincipal4' 11" x 10'Autre
- Salle de bain attenantePrincipal7' 9.9" x 8'Autre
Agents de cette inscription
Demandez plus d’infos
Demandez plus d’infos
Emplacement
200 Cranfield Common SE #319, Calgary, Alberta, T3M 1S2 Canada
Autour de cette propriété
En savoir plus au sujet du quartier et des commodités autour de cette résidence.
Demander de l’information sur le quartier
En savoir plus au sujet du quartier et des commodités autour de cette résidence
Demander maintenantCalculatrice de versements hypothécaires
- $
- %$
- %
- Capital et intérêts 1 733 $ /mo
- Impôt foncier n/a
- Frais de copropriété n/a

