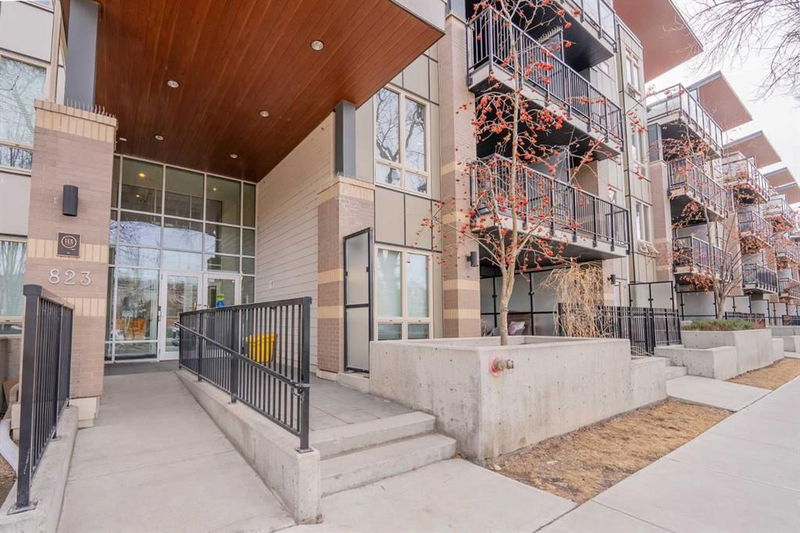Caractéristiques principales
- MLS® #: A2200901
- ID de propriété: SIRC2320509
- Type de propriété: Résidentiel, Condo
- Aire habitable: 1 087,39 pi.ca.
- Construit en: 2015
- Chambre(s) à coucher: 3
- Salle(s) de bain: 2
- Stationnement(s): 2
- Inscrit par:
- RE/MAX House of Real Estate
Description de la propriété
Stylish 2-Bedroom + Den Corner Unit in Sought-After Sunnyside. Welcome to VEN in Kensington — an upscale building tucked away on a quiet street, just steps from downtown, the LRT, and the heart of Kensington. This bright and modern 2-bedroom + den condo features floor-to-ceiling windows, 9-foot ceilings, and a huge private deck — perfect for relaxing or entertaining. Inside, you’ll love the gourmet kitchen complete with quartz countertops, a gas range, Fisher & Paykel stainless steel appliances, wine fridge, and ample cabinetry. The open-concept layout flows seamlessly into the living and dining areas, creating an airy and inviting space. The primary suite boasts a walk-through closet and a luxurious ensuite with a soaker tub, glass shower, granite vanity, and tile flooring. A spacious second bedroom, additional full bath, and versatile den/office round out the floor plan. Extras include: central A/C, hardwood floors, two underground parking stalls, car wash bay, separate storage locker, and bike storage. Live steps from trendy cafes, shops, pubs, grocery stores, and the river pathways — all in one of Calgary’s most desirable inner-city neighborhoods. Quick possession available — move in and start living the Kensington lifestyle!
Pièces
- TypeNiveauDimensionsPlancher
- SalonPrincipal12' 5" x 13' 3"Autre
- CuisinePrincipal8' 8" x 8' 11"Autre
- Salle à mangerPrincipal5' 6.9" x 10' 2"Autre
- FoyerPrincipal5' 3.9" x 6' 3.9"Autre
- Chambre à coucher principalePrincipal9' 9.6" x 14' 9.9"Autre
- Chambre à coucherPrincipal11' 9.6" x 12' 9.6"Autre
- Chambre à coucherPrincipal6' 6" x 10' 6"Autre
- Salle de lavagePrincipal7' x 7' 3"Autre
Agents de cette inscription
Demandez plus d’infos
Demandez plus d’infos
Emplacement
823 5 Avenue NW #220, Calgary, Alberta, T2N 0R5 Canada
Autour de cette propriété
En savoir plus au sujet du quartier et des commodités autour de cette résidence.
Demander de l’information sur le quartier
En savoir plus au sujet du quartier et des commodités autour de cette résidence
Demander maintenantCalculatrice de versements hypothécaires
- $
- %$
- %
- Capital et intérêts 2 929 $ /mo
- Impôt foncier n/a
- Frais de copropriété n/a

