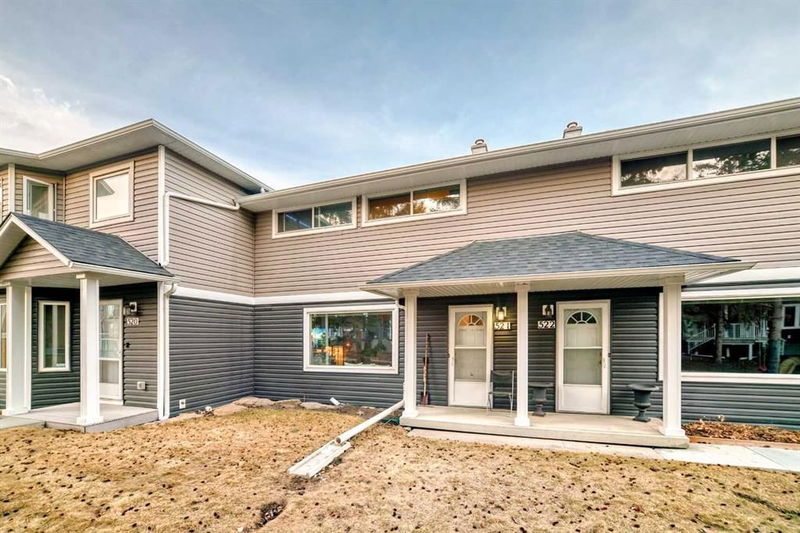Caractéristiques principales
- MLS® #: A2199972
- ID de propriété: SIRC2320502
- Type de propriété: Résidentiel, Condo
- Aire habitable: 1 060,60 pi.ca.
- Construit en: 1955
- Chambre(s) à coucher: 3
- Salle(s) de bain: 2+1
- Stationnement(s): 1
- Inscrit par:
- eXp Realty
Description de la propriété
THREE BEDROOMS! 2.5 BATHROOMS!! This townhouse is perfect for first time home buyers or investors! Currently tenanted. Option to assume the long term tenants or bring your vision to this property - Ideally located in the sought after Regal Park community. Situated in a serene, prime spot within the complex, this home backs onto a peaceful, tree-lined green space, offering a private, west facing deck that’s perfect for soaking in the afternoon sun. Inside, you’ll find a spacious layout, featuring a large kitchen with white appliances and plenty of cabinetry. The living room is filled with natural light, complemented by laminate flooring. Upstairs, you’ll find three good sized bedrooms and a full bathroom. The FULLY FINISHED lower level offers even more living space, with a versatile rec room that can easily double as a bedroom, plus a full 4 piece bathroom. Conveniently located directly in front of your unit, your parking stall makes everyday living a breeze, with a visitor parking spot right beside for added convenience. The well managed complex has seen important updates, including a new roof and vinyl windows in 2013. Enjoy a fantastic inner city lifestyle just minutes from downtown and within walking/biking distance to trendy coffee shops, restaurants, school and parks. This home offers exceptional value, comfort, and convenience. Don't miss out on this perfect blend of modern living and prime location!
Pièces
- TypeNiveauDimensionsPlancher
- EntréePrincipal4' 3" x 3' 9"Autre
- Salle de bainsPrincipal2' 9" x 7'Autre
- Cuisine avec coin repasPrincipal10' 6" x 18' 2"Autre
- SalonPrincipal12' 6" x 18'Autre
- VestibulePrincipal3' 6" x 4' 11"Autre
- Chambre à coucher principaleInférieur9' 6.9" x 12' 5"Autre
- Chambre à coucherInférieur7' x 13' 11"Autre
- Chambre à coucherInférieur7' 11" x 12' 3.9"Autre
- Salle de bainsInférieur7' 9.6" x 7'Autre
- Penderie (Walk-in)Inférieur3' 9.6" x 3' 9.6"Autre
- Salle de jeuxSupérieur12' x 17'Autre
- Salle de bainsSupérieur9' 9.6" x 9'Autre
Agents de cette inscription
Demandez plus d’infos
Demandez plus d’infos
Emplacement
521 Regal Park NE, Calgary, Alberta, T2E0S6 Canada
Autour de cette propriété
En savoir plus au sujet du quartier et des commodités autour de cette résidence.
Demander de l’information sur le quartier
En savoir plus au sujet du quartier et des commodités autour de cette résidence
Demander maintenantCalculatrice de versements hypothécaires
- $
- %$
- %
- Capital et intérêts 1 903 $ /mo
- Impôt foncier n/a
- Frais de copropriété n/a

