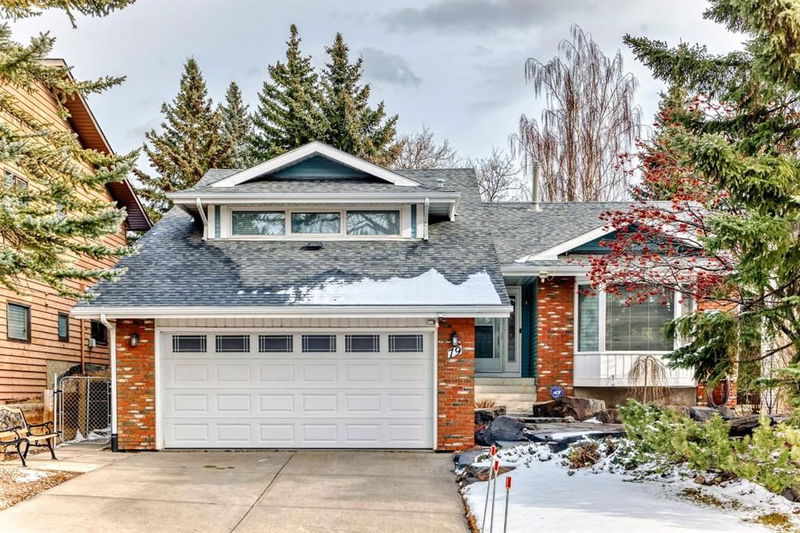Caractéristiques principales
- MLS® #: A2201904
- ID de propriété: SIRC2320467
- Type de propriété: Résidentiel, Maison unifamiliale détachée
- Aire habitable: 1 454,80 pi.ca.
- Construit en: 1981
- Chambre(s) à coucher: 3
- Salle(s) de bain: 2+1
- Stationnement(s): 4
- Inscrit par:
- 2% Realty
Description de la propriété
Welcome to 79 Hawksley Crescent NW, a charming 4 level split home nestled in Calgary's desirable Hawkwood neighborhood. This property offers a comfortable and inviting living space, perfect for families or those seeking a peaceful retreat. With 3 bedrooms and 2 bathrooms, an open layout, a gorgeous manicured garden and a heated garage, this beautiful home’s attention to detail fits all the boxes. An open and airy layout that seamlessly connects the living, dining, and kitchen areas, ideal for both everyday living and entertaining. The kitchen features ample amounts of space, with upgraded appliances and easy access to the backyard. Outdoors you will find a well maintained garden space with extra storage in the shed, a composite deck, with a stone and paved walkway. Inside you will find extra living space downstairs, with a half bath and access to the garage. The double car garage provides parking for two vehicles, or a heated work space for year round use. Numerous upgrades have been completed over the last several years. This includes the roof (2021), the furnace (2020), the hot water tank (2020), and the back flow (Dec 2024). Don't miss the opportunity to make 79 Hawksley Crescent NW your new home. Schedule a viewing and experience all that this wonderful property and community have to offer.
Pièces
- TypeNiveauDimensionsPlancher
- EntréePrincipal6' 3.9" x 14' 6.9"Autre
- CuisinePrincipal10' 9.9" x 9' 9.6"Autre
- Salle à mangerPrincipal7' 3.9" x 7' 9.9"Autre
- Salle à mangerPrincipal10' x 10' 6.9"Autre
- SalonPrincipal13' 3.9" x 14' 3.9"Autre
- Salle de bains2ième étage9' 9.6" x 4' 11"Autre
- Chambre à coucher2ième étage8' 6" x 10' 9.6"Autre
- Chambre à coucher2ième étage11' 11" x 8' 11"Autre
- Chambre à coucher principale2ième étage24' 8" x 11' 5"Autre
- Salle de bain attenante2ième étage4' 11" x 7' 3"Autre
- Salle familialeSupérieur13' 8" x 18' 6.9"Autre
- Bureau à domicileSupérieur14' 6.9" x 13' 3"Autre
- Salle de bainsSupérieur3' 9" x 6' 2"Autre
- VestibuleSupérieur8' 9.6" x 4' 11"Autre
- Salle de jeuxSous-sol14' 9.9" x 13' 6.9"Autre
- Bureau à domicileSous-sol11' 6.9" x 10' 8"Autre
- RangementSous-sol11' 9" x 5' 6.9"Autre
- ServiceSous-sol6' 6.9" x 13' 9"Autre
Agents de cette inscription
Demandez plus d’infos
Demandez plus d’infos
Emplacement
79 Hawksley Crescent NW, Calgary, Alberta, T3G 3C5 Canada
Autour de cette propriété
En savoir plus au sujet du quartier et des commodités autour de cette résidence.
Demander de l’information sur le quartier
En savoir plus au sujet du quartier et des commodités autour de cette résidence
Demander maintenantCalculatrice de versements hypothécaires
- $
- %$
- %
- Capital et intérêts 3 564 $ /mo
- Impôt foncier n/a
- Frais de copropriété n/a

