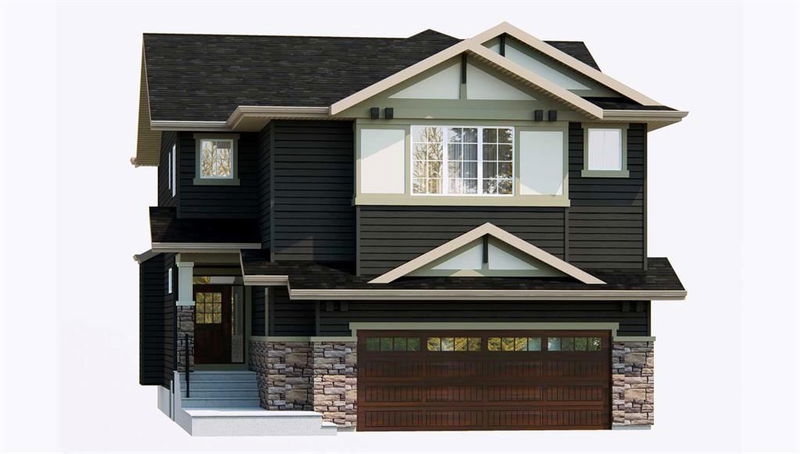Caractéristiques principales
- MLS® #: A2198759
- ID de propriété: SIRC2320407
- Type de propriété: Résidentiel, Maison unifamiliale détachée
- Aire habitable: 2 315 pi.ca.
- Construit en: 2025
- Chambre(s) à coucher: 4
- Salle(s) de bain: 2+1
- Stationnement(s): 4
- Inscrit par:
- RE/MAX Crown
Description de la propriété
Welcome to the Meritt II; presented by Broadview Homes. This home has 2315 sq. ft. of living space with 4 Bedrooms, 2.5 Bathrooms, and a smartly placed flex room on the Main Floor. The spacious Kitchen features plenty of cabinet space, soft-close doors and drawers, and stainless steel appliances. The walkthrough pantry connects the kitchen to the mudroom and interior garage door for easy grocery drop off! The kitchen opens to a large Great Room and Dining Nook. This home has incredible flexibility for your family's needs; the Flex Room on Main Floor is a great space for a home office or overnight guests. Upstairs you will find a spacious Laundry Room, Bonus Room for family time, large Primary Retreat and 3 additional Bedrooms along with your main bathroom. The primary 5pc ensuite bathroom is outfitted with dual vanities, a large soaking tub, walk-in shower and private washing closet. The laundry room is a great size allowing for shelving and easy organization. Downstairs, the unfinished basement is a blank canvas. With 9Ft ceilings and rough-in plumbing, the basement is ready for your personal touch. This family friendly neighbourhood offers tranquility with pathways from Pine Creek weaving into surrounding communities and parks, and alongside ponds. Hurry and book your showing today!
Pièces
- TypeNiveauDimensionsPlancher
- Pièce principalePrincipal49' 3" x 42' 8"Autre
- Coin repasPrincipal37' 9" x 26' 3"Autre
- BoudoirPrincipal29' 6" x 26' 3"Autre
- Chambre à coucher principaleInférieur51' 5" x 42' 8"Autre
- Pièce bonusInférieur41' 6.9" x 48' 8"Autre
- Chambre à coucherInférieur42' 8" x 41' 6.9"Autre
- Chambre à coucherInférieur36' 9.6" x 37' 9"Autre
- Chambre à coucherInférieur32' 9.9" x 46' 6"Autre
- Salle polyvalentePrincipal9' x 8'Autre
- Coin repasPrincipal11' 6" x 8'Autre
- Pièce principalePrincipal15' x 13'Autre
- Chambre à coucher principaleInférieur15' 8" x 13'Autre
- Pièce bonusInférieur12' 8" x 14'Autre
- Chambre à coucherInférieur11' x 11' 6"Autre
- Chambre à coucherInférieur13' x 12' 8"Autre
- Chambre à coucherInférieur10' x 14' 2"Autre
Agents de cette inscription
Demandez plus d’infos
Demandez plus d’infos
Emplacement
285 Creekstone Hill SW, Calgary, Alberta, T2X 5G4 Canada
Autour de cette propriété
En savoir plus au sujet du quartier et des commodités autour de cette résidence.
Demander de l’information sur le quartier
En savoir plus au sujet du quartier et des commodités autour de cette résidence
Demander maintenantCalculatrice de versements hypothécaires
- $
- %$
- %
- Capital et intérêts 0
- Impôt foncier 0
- Frais de copropriété 0

