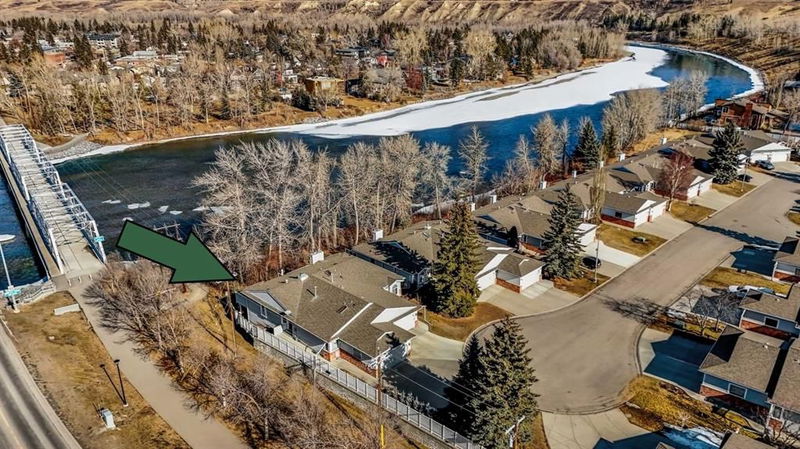Caractéristiques principales
- MLS® #: A2199690
- ID de propriété: SIRC2320355
- Type de propriété: Résidentiel, Autre
- Aire habitable: 1 472,82 pi.ca.
- Construit en: 1987
- Chambre(s) à coucher: 2+1
- Salle(s) de bain: 3
- Stationnement(s): 4
- Inscrit par:
- RE/MAX Real Estate (Central)
Description de la propriété
*Open House - Saturday, May 17th, 2-4pm* Affordable maintenance-free riverfront living without condo fees or age restrictions! Sunny end unit walk-out bungalow with double attached heated garage + 2 car driveway - located on the east bank of the Bow River on a cul-de-sac. Main floor features a bright & spacious living room with vaulted ceilings & fireplace, a separate dining room, and a galley kitchen open to the sunny breakfast nook. Sit on the deck and enjoy the views of the mature trees, the pathways and the peaceful & picturesque Bow River. Large master suite with walk-in closet and 5 piece ensuite with huge skylight. A generous second bedroom, 4 piece bathroom + laundry/mudroom area (with extra storage) complete the main level. The double attached heated garage has built-in storage throughout. Spacious walk-out basement offers a rec room with access to the covered outdoor patio to enjoy the beautiful surroundings. There's a large 3rd bedroom, a third full bathroom, pantry, cold room and several flex areas to use however you wish, including a handy kitchenette area with double sinks. Storage galore! All Poly B pipe has been removed, 2 Air Conditioners & 2 Furnaces. New flooring & updates in both main floor bathrooms. No neighbors on the south side offers extra sunlight & privacy. Low $200/month HOA fee covers snow removal & landscaping. Close to Foothills & Alberta Children's Hospitals, Market Mall, University District, Bowness Park, Winsport and easy commute downtown or to the mountains. Pride of ownership evident.
Pièces
- TypeNiveauDimensionsPlancher
- Salle de bainsSous-sol8' x 5' 2"Autre
- Chambre à coucherSous-sol15' x 9' 9.9"Autre
- CuisineSous-sol20' 6.9" x 12'Autre
- Salle de jeuxSous-sol20' 2" x 11' 11"Autre
- ServiceSous-sol7' 9" x 12' 11"Autre
- RangementSous-sol7' 11" x 10' 2"Autre
- RangementSous-sol5' 3" x 4' 9.9"Autre
- Salle de bainsPrincipal7' 8" x 5'Autre
- Salle de bain attenantePrincipal12' 2" x 5'Autre
- Chambre à coucherPrincipal9' 9.9" x 11' 6"Autre
- Coin repasPrincipal9' 5" x 10' 6.9"Autre
- Salle à mangerPrincipal10' 6.9" x 10' 9"Autre
- CuisinePrincipal10' 9.6" x 10' 6"Autre
- Salle de lavagePrincipal15' 9.9" x 5' 9.9"Autre
- SalonPrincipal20' 3.9" x 12' 6.9"Autre
- Chambre à coucher principalePrincipal15' 9.9" x 11' 6"Autre
Agents de cette inscription
Demandez plus d’infos
Demandez plus d’infos
Emplacement
36 Bow Landing NW, Calgary, Alberta, T3B 5J8 Canada
Autour de cette propriété
En savoir plus au sujet du quartier et des commodités autour de cette résidence.
- 20.9% 35 à 49 ans
- 20.16% 20 à 34 ans
- 20.08% 50 à 64 ans
- 14.97% 65 à 79 ans
- 5.5% 10 à 14 ans
- 5.45% 5 à 9 ans
- 5.27% 0 à 4 ans ans
- 4.16% 15 à 19 ans
- 3.51% 80 ans et plus
- Les résidences dans le quartier sont:
- 50.6% Ménages unifamiliaux
- 42.59% Ménages d'une seule personne
- 6.58% Ménages de deux personnes ou plus
- 0.23% Ménages multifamiliaux
- 109 063 $ Revenu moyen des ménages
- 51 965 $ Revenu personnel moyen
- Les gens de ce quartier parlent :
- 88.99% Anglais
- 2.18% Anglais et langue(s) non officielle(s)
- 1.61% Allemand
- 1.49% Français
- 1.42% Arabe
- 1.41% Tagalog (pilipino)
- 1.03% Espagnol
- 0.64% Yue (Cantonese)
- 0.62% Néerlandais
- 0.6% Multiple non-official languages
- Le logement dans le quartier comprend :
- 34.36% Maison individuelle non attenante
- 29.52% Maison en rangée
- 24.16% Appartement, moins de 5 étages
- 9.43% Maison jumelée
- 2.52% Duplex
- 0% Appartement, 5 étages ou plus
- D’autres font la navette en :
- 11.02% Transport en commun
- 4.17% Marche
- 3.86% Autre
- 1.64% Vélo
- 28.82% Diplôme d'études secondaires
- 21.06% Certificat ou diplôme d'un collège ou cégep
- 18.27% Baccalauréat
- 16.67% Aucun diplôme d'études secondaires
- 8.73% Certificat ou diplôme d'apprenti ou d'une école de métiers
- 6.24% Certificat ou diplôme universitaire supérieur au baccalauréat
- 0.22% Certificat ou diplôme universitaire inférieur au baccalauréat
- L’indice de la qualité de l’air moyen dans la région est 1
- La région reçoit 205.51 mm de précipitations par année.
- La région connaît 7.39 jours de chaleur extrême (28.54 °C) par année.
Demander de l’information sur le quartier
En savoir plus au sujet du quartier et des commodités autour de cette résidence
Demander maintenantCalculatrice de versements hypothécaires
- $
- %$
- %
- Capital et intérêts 3 393 $ /mo
- Impôt foncier n/a
- Frais de copropriété n/a

