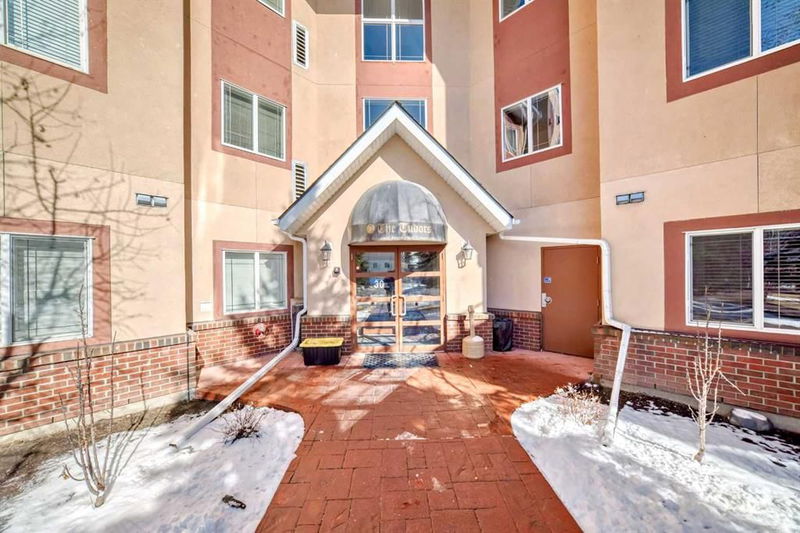Caractéristiques principales
- MLS® #: A2200746
- ID de propriété: SIRC2320274
- Type de propriété: Résidentiel, Condo
- Aire habitable: 1 262 pi.ca.
- Construit en: 2004
- Chambre(s) à coucher: 2
- Salle(s) de bain: 2
- Stationnement(s): 1
- Inscrit par:
- First Place Realty
Description de la propriété
Welcome to The Tudors in Signal Hill! This Charming 1260 sqft 2 BED, 2 BATH + DEN located on the main level with a private entrance, Titled UNDERGROUND parking and STORAGE space is a rare find! Newly painted home with vinyl plnak flooring upgrades and tile upgrades in bathrooms. The entrance opens into a beautifully updated kitchen featuring massive GRANITE breakfast bar, loads of counter and prep space, and a walk-in PANTRY. The Den/Office is just off the Kitchen and makes it a great "at-home" workspace. The generous dining room is perfect for a large table and hutch making entertaining very enjoyable. Living room also has ample space for entertaining and is highlighted by an abundance of windows creating a welcoming ambiance, a lovely Corner Fireplace to cozy up to on those winter days and 9Ft ceilings add to the spaciousness of this home. The large and very PRIVATE, COVERED PATIO includes a NATURAL GAS LINE for the BBQ and overlooks a quiet field. The master bedroom includes a walk-in closet, spa-like 5-piece ensuite bathroom with corner soaker tub and walk-in shower. Enjoy an additional bedroom, walk-in closet, in-suite laundry, and 3-piece bathroom to complete the home. This home also includes central AC. This well managed complex includes a health & exercise room, gathering area with games and pool table, private function rooms, workshop, car wash, and plenty of visitor parking. The Tudors is a coveted complex situated in the sought-after community of Signal Hill. Steps to transit routes and asphalt walking paths. Easy access to the new STONEY TRAIL ring road and 8 minutes to COSTCO. Quick to the mountains or to downtown! Walking distance to the bustling Westhills shopping area. The perfect property to call your new home!
Pièces
- TypeNiveauDimensionsPlancher
- EntréePrincipal3' 9" x 4' 8"Autre
- BoudoirPrincipal9' 2" x 7' 11"Autre
- Cuisine avec coin repasPrincipal11' x 12' 5"Autre
- Salle à mangerPrincipal9' x 15' 9"Autre
- SalonPrincipal18' 9.6" x 12' 6.9"Autre
- Chambre à coucher principalePrincipal10' 6.9" x 14' 9"Autre
- Penderie (Walk-in)Principal5' 5" x 7'Autre
- Salle de bain attenantePrincipal13' 11" x 8' 5"Autre
- Salle de lavagePrincipal3' x 4' 2"Autre
- Chambre à coucherPrincipal13' 11" x 9' 2"Autre
- Salle de bainsPrincipal7' 6" x 6' 6.9"Autre
Agents de cette inscription
Demandez plus d’infos
Demandez plus d’infos
Emplacement
30 Sierra Morena Landing SW #121, Calgary, Alberta, T3H5H2 Canada
Autour de cette propriété
En savoir plus au sujet du quartier et des commodités autour de cette résidence.
Demander de l’information sur le quartier
En savoir plus au sujet du quartier et des commodités autour de cette résidence
Demander maintenantCalculatrice de versements hypothécaires
- $
- %$
- %
- Capital et intérêts 2 632 $ /mo
- Impôt foncier n/a
- Frais de copropriété n/a

