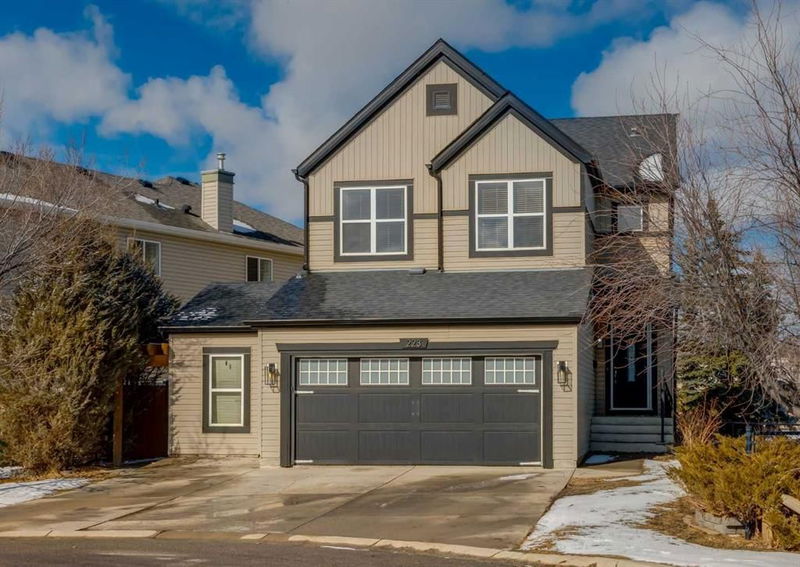Caractéristiques principales
- MLS® #: A2201620
- ID de propriété: SIRC2320260
- Type de propriété: Résidentiel, Maison unifamiliale détachée
- Aire habitable: 1 824,30 pi.ca.
- Construit en: 2005
- Chambre(s) à coucher: 3+2
- Salle(s) de bain: 3+1
- Stationnement(s): 5
- Inscrit par:
- Royal LePage Solutions
Description de la propriété
Nestled at the end of a quiet cul-de-sac, this stunning updated family home offers privacy, scenic views, and an oversized garage with an extended driveway for ample parking. Backing and siding onto lush green space, this 5-bedroom, 4-bathroom home also includes a professionally finished legal suite with a separate entrance. The legal suite features 2 spacious bedrooms, 1 full bathroom, a modern kitchen, and its own laundry. Both the interior and exterior of this home have been meticulously maintained, ensuring a move-in-ready experience. Step into your low-maintenance, private backyard, lined with mature trees for added tranquility. Inside, the home is bright, airy, and tastefully finished with a neutral palette that suits any style. The open-concept main floor boasts a cozy family room with a corner gas fireplace, a stylish half bath, and a convenient laundry room. The chef’s kitchen showcases gorgeous granite countertops, sleek white cabinetry, modern hardware and lighting, a white tile backsplash, and a spacious corner pantry. Upstairs, you'll find a large bonus room/home office with built-in features, along with three generously sized bedrooms and two full bathrooms. The primary bedroom is a true retreat, offering serene green space views, a 4-piece spa-inspired ensuite with a soaker tub, separate shower, and a walk-in closet. Residents love the warm, friendly community and fantastic neighbours - a rare find in the sought-after neighbourhood of Copperfield. Don’t miss this incredible opportunity to own a home that blends comfort, style, and functionality!
Pièces
- TypeNiveauDimensionsPlancher
- FoyerPrincipal8' x 11' 3.9"Autre
- CuisinePrincipal11' 6" x 11' 9.9"Autre
- SalonPrincipal13' 8" x 17'Autre
- Salle à mangerPrincipal10' 2" x 11' 5"Autre
- Salle de bainsPrincipal4' 11" x 5' 2"Autre
- Salle de lavagePrincipal5' 3.9" x 5' 6"Autre
- Chambre à coucher principaleInférieur12' x 12' 9.9"Autre
- Penderie (Walk-in)Inférieur5' 6" x 6' 9.6"Autre
- Salle de bain attenanteInférieur8' 9.9" x 11' 6"Autre
- Chambre à coucherInférieur9' 5" x 10' 6"Autre
- Chambre à coucherInférieur9' 8" x 10' 3.9"Autre
- Salle de bainsInférieur4' 11" x 9'Autre
- Pièce bonusInférieur11' 6" x 18' 11"Autre
- VestibuleSous-sol4' 3" x 4' 3"Autre
- Penderie (Walk-in)Sous-sol3' 11" x 5' 8"Autre
- CuisineSous-sol5' 9" x 10'Autre
- SalonSous-sol10' 6.9" x 11' 9.6"Autre
- Chambre à coucherSous-sol9' 11" x 9' 11"Autre
- Chambre à coucherSous-sol9' 3.9" x 9' 11"Autre
- ServiceSous-sol9' x 11' 9.9"Autre
- Salle de bainsSous-sol8' 11" x 8' 11"Autre
Agents de cette inscription
Demandez plus d’infos
Demandez plus d’infos
Emplacement
223 Copperfield Green SE, Calgary, Alberta, T2Z 4T9 Canada
Autour de cette propriété
En savoir plus au sujet du quartier et des commodités autour de cette résidence.
Demander de l’information sur le quartier
En savoir plus au sujet du quartier et des commodités autour de cette résidence
Demander maintenantCalculatrice de versements hypothécaires
- $
- %$
- %
- Capital et intérêts 3 759 $ /mo
- Impôt foncier n/a
- Frais de copropriété n/a

