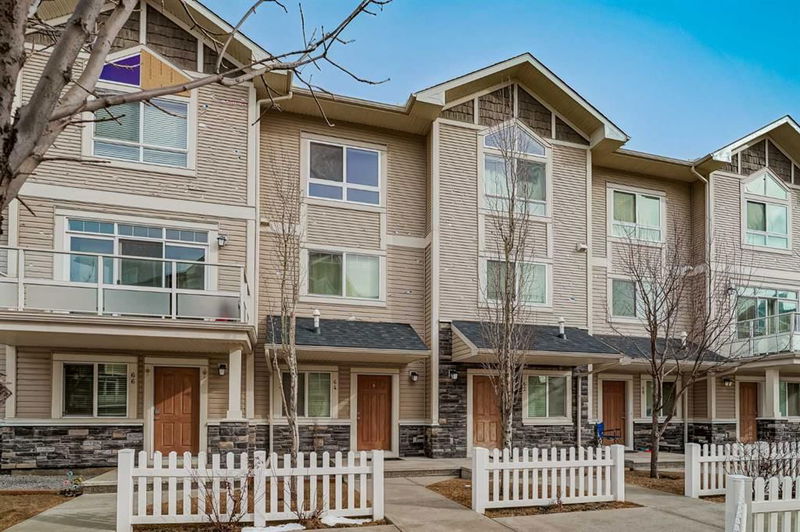Caractéristiques principales
- MLS® #: A2201133
- ID de propriété: SIRC2320255
- Type de propriété: Résidentiel, Condo
- Aire habitable: 1 260,84 pi.ca.
- Construit en: 2010
- Chambre(s) à coucher: 2
- Salle(s) de bain: 2+1
- Stationnement(s): 2
- Inscrit par:
- eXp Realty
Description de la propriété
Welcome to this wonderful 2 bedroom 2 and a half bathroom townhome in the sought after community of Skyview Ranch. This 3 story townhome truly has it all. As you enter the home you are greeted with laminate floors, neutral colours, a flex room and half bathroom that would make for a perfect home office or gaming room. As you head up to the main level you will notice your open concept living room, dining room and kitchen that all flow from one area to the next lending it's self to be the perfect space for entertaining or quite nights at home with the family. Your large kitchen is fitted with stainless steel appliances, an eat up bar area, plenty of counter space and cupboards and a brand new dish washer. Your dining room splits the kitchen and living room with ample room for your dining table overlooking your large entertainment space with gas fireplace and northeast facing balcony. The upper level offers you a large primary bedroom with a gorgeous ensuite bathroom and his and hers closets. Down the hall is your additional full bathroom, laundry and large secondary bedroom. You single attached garage will hide your vehicle from Calgary's harsh weather making for a comfortable commute in the mornings. Skyview Ranch has great access to schools, parks, shopping and ease of access to restaurants and stoney trail. Do not miss this opportunity to own this quaint townhome in one of the most sought after communities in Calgary.
Pièces
- TypeNiveauDimensionsPlancher
- EntréeSupérieur4' 6.9" x 3' 11"Autre
- Salle polyvalenteSupérieur8' 6" x 7' 3.9"Autre
- ServiceSupérieur6' 3.9" x 10'Autre
- SalonPrincipal14' x 13' 2"Autre
- Salle à mangerPrincipal11' x 6' 9.9"Autre
- CuisinePrincipal13' 2" x 9' 8"Autre
- Chambre à coucher principaleInférieur10' 9.9" x 10' 2"Autre
- Chambre à coucherInférieur13' 2" x 9' 6"Autre
- Salle de bainsSupérieur6' 9.9" x 2' 9"Autre
- Salle de lavageInférieur5' x 3' 3.9"Autre
- Salle de bainsInférieur7' 6.9" x 4' 11"Autre
- Salle de bain attenanteInférieur7' 6.9" x 4' 11"Autre
Agents de cette inscription
Demandez plus d’infos
Demandez plus d’infos
Emplacement
64 Skyview Ranch Gardens NE, Calgary, Alberta, T3N 0G2 Canada
Autour de cette propriété
En savoir plus au sujet du quartier et des commodités autour de cette résidence.
- 32.45% 20 à 34 ans
- 25.33% 35 à 49 ans
- 10.38% 0 à 4 ans ans
- 9.46% 50 à 64 ans
- 7.87% 5 à 9 ans
- 5.15% 10 à 14 ans
- 4.43% 15 à 19 ans
- 4.02% 65 à 79 ans
- 0.9% 80 ans et plus
- Les résidences dans le quartier sont:
- 67.5% Ménages unifamiliaux
- 24.14% Ménages d'une seule personne
- 6.94% Ménages de deux personnes ou plus
- 1.42% Ménages multifamiliaux
- 102 746 $ Revenu moyen des ménages
- 46 626 $ Revenu personnel moyen
- Les gens de ce quartier parlent :
- 45.98% Anglais
- 17.83% Pendjabi
- 11.34% Anglais et langue(s) non officielle(s)
- 8.5% Tagalog (pilipino)
- 4.25% Ourdou
- 3.46% Gujarati
- 3.36% Espagnol
- 2.25% Hindi
- 1.54% Dari
- 1.47% Français
- Le logement dans le quartier comprend :
- 52.74% Appartement, moins de 5 étages
- 24.92% Maison individuelle non attenante
- 12.52% Maison en rangée
- 7.95% Maison jumelée
- 1.87% Duplex
- 0% Appartement, 5 étages ou plus
- D’autres font la navette en :
- 8.04% Transport en commun
- 2.81% Autre
- 1.67% Marche
- 0% Vélo
- 26.76% Diplôme d'études secondaires
- 23.83% Baccalauréat
- 18.6% Certificat ou diplôme d'un collège ou cégep
- 13.86% Aucun diplôme d'études secondaires
- 9.63% Certificat ou diplôme universitaire supérieur au baccalauréat
- 4.69% Certificat ou diplôme d'apprenti ou d'une école de métiers
- 2.63% Certificat ou diplôme universitaire inférieur au baccalauréat
- L’indice de la qualité de l’air moyen dans la région est 1
- La région reçoit 198.26 mm de précipitations par année.
- La région connaît 7.39 jours de chaleur extrême (29.1 °C) par année.
Demander de l’information sur le quartier
En savoir plus au sujet du quartier et des commodités autour de cette résidence
Demander maintenantCalculatrice de versements hypothécaires
- $
- %$
- %
- Capital et intérêts 1 928 $ /mo
- Impôt foncier n/a
- Frais de copropriété n/a

