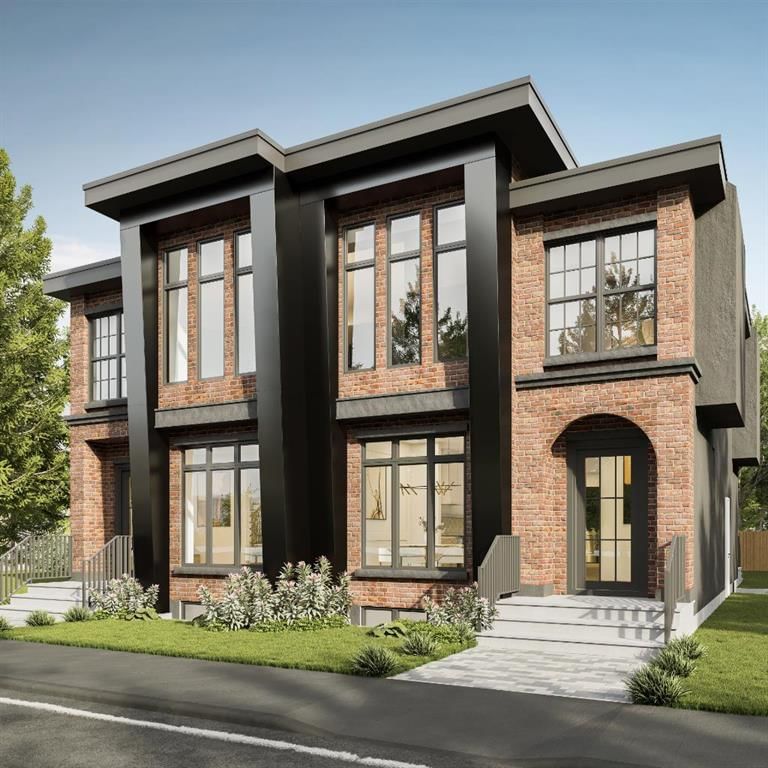Caractéristiques principales
- MLS® #: A2201474
- ID de propriété: SIRC2320210
- Type de propriété: Résidentiel, Autre
- Aire habitable: 1 972 pi.ca.
- Construit en: 2025
- Chambre(s) à coucher: 3+2
- Salle(s) de bain: 3+1
- Stationnement(s): 2
- Inscrit par:
- Century 21 Bravo Realty
Description de la propriété
Last unit remaining, Left side is sold. Legal Basement Suite, Sunny South Backyard, 3 Beds Up + 2 Down, and Green Space in front. Exclusive pre-sale opportunity on the highly sought-after North Glenmore Park. Built by Bright Custom Homes. This residence boasts a distinctive design and a meticulously planned layout. A total of over 2,829 SQFT includes a legal basement suite, a separate side entrance, and dedicated laundry facilities. As you step inside, a grand foyer welcomes you, leading to a main floor adorned with 10ft ceilings and hardwood flooring throughout. The formal dining room features custom wainscoting and is bathed in natural light from large windows. The impressive kitchen showcases a sprawling 12ft island, complemented by high-end KitchenAid appliances, gold and black accents, a Venetian plaster chimney, a Black sill granite sink, and under-cabinet lighting with quartz countertops. The separate mudroom features lots of storage with built-ins and bench. The great room is highlighted by a custom gas fireplace with a plaster and brick finish and an adjacent spacious mudroom with built-ins. Heading upstairs featuring hardwood flooring, a 9ft ceiling sets the stage for a primary bedroom with tray ceilings and wainscoting, along with a luxurious 5-piece ensuite featuring in-floor heating and a curbless steam shower. Two additional generously sized bedrooms, one with a walk-in closet, a 3-piece bath, and a laundry room complete the upper level. The fully finished legal basement suite features a sizeable rec room, a large kitchen, two additional bedrooms, and a 3-piece bath. Additional features include two furnaces with HRVs for enhanced efficiency and air quality, a Tankless water heater, custom built-in closets, rough-ins for A/C, ceiling speakers, alarm systems, exterior cameras, and the option to choose additional upgrades. Close to parks, schools, shopping, Mount Royal University, Marda Loop, Lakeview Golf Course, easy access to Crowchild and Glenmore Trail and so much more. The projected possession is end of April. Seize this opportunity, Call today!!
Pièces
- TypeNiveauDimensionsPlancher
- Salle à mangerPrincipal10' 9.9" x 11' 3.9"Autre
- CuisinePrincipal18' 6" x 10'Autre
- SalonPrincipal13' 6" x 14' 6"Autre
- Salle de bainsPrincipal4' 11" x 4' 11"Autre
- Chambre à coucher2ième étage11' 9.9" x 10' 2"Autre
- Chambre à coucher2ième étage11' 8" x 11' 9"Autre
- Penderie (Walk-in)2ième étage4' 8" x 4' 5"Autre
- Salle de bains2ième étage4' 11" x 8' 9.6"Autre
- Salle de lavage2ième étage5' 6.9" x 8' 9.6"Autre
- Penderie (Walk-in)2ième étage7' x 8' 9.6"Autre
- Chambre à coucher principale2ième étage14' 5" x 12' 9.6"Autre
- Salle de bain attenante2ième étage8' 9" x 12'Autre
- ServiceSous-sol7' 6" x 7' 9"Autre
- Pièce principaleSous-sol15' 8" x 12' 3.9"Autre
- Salle de bainsSous-sol9' x 4' 11"Autre
- Chambre à coucherSous-sol11' 8" x 9' 6"Autre
- Chambre à coucherSous-sol11' 8" x 9' 6"Autre
- FoyerPrincipal7' x 7'Autre
- VestibulePrincipal9' 2" x 6' 6"Autre
- CuisineSous-sol12' 6" x 7'Autre
Agents de cette inscription
Demandez plus d’infos
Demandez plus d’infos
Emplacement
2415 52 Avenue SW, Calgary, Alberta, T3E 1K5 Canada
Autour de cette propriété
En savoir plus au sujet du quartier et des commodités autour de cette résidence.
- 26.4% 35 à 49 ans
- 19.67% 20 à 34 ans
- 14.93% 50 à 64 ans
- 8.76% 65 à 79 ans
- 6.93% 80 ans et plus
- 6.6% 5 à 9
- 6.19% 0 à 4 ans
- 6.08% 10 à 14
- 4.44% 15 à 19
- Les résidences dans le quartier sont:
- 61.94% Ménages unifamiliaux
- 32.79% Ménages d'une seule personne
- 4.87% Ménages de deux personnes ou plus
- 0.4% Ménages multifamiliaux
- 191 657 $ Revenu moyen des ménages
- 85 108 $ Revenu personnel moyen
- Les gens de ce quartier parlent :
- 85.65% Anglais
- 2.82% Espagnol
- 2.46% Français
- 1.67% Anglais et langue(s) non officielle(s)
- 1.64% Yue (Cantonese)
- 1.34% Arabe
- 1.31% Coréen
- 1.04% Tagalog (pilipino)
- 1.04% Allemand
- 1.04% Mandarin
- Le logement dans le quartier comprend :
- 34.54% Maison individuelle non attenante
- 29.61% Appartement, moins de 5 étages
- 15.11% Maison en rangée
- 13.75% Maison jumelée
- 6.03% Duplex
- 0.97% Appartement, 5 étages ou plus
- D’autres font la navette en :
- 7.86% Autre
- 2.71% Marche
- 2.64% Transport en commun
- 0% Vélo
- 41% Baccalauréat
- 19.02% Diplôme d'études secondaires
- 15.08% Certificat ou diplôme d'un collège ou cégep
- 10.77% Certificat ou diplôme universitaire supérieur au baccalauréat
- 6.87% Aucun diplôme d'études secondaires
- 5.11% Certificat ou diplôme d'apprenti ou d'une école de métiers
- 2.15% Certificat ou diplôme universitaire inférieur au baccalauréat
- L’indice de la qualité de l’air moyen dans la région est 1
- La région reçoit 201.07 mm de précipitations par année.
- La région connaît 7.39 jours de chaleur extrême (29.1 °C) par année.
Demander de l’information sur le quartier
En savoir plus au sujet du quartier et des commodités autour de cette résidence
Demander maintenantCalculatrice de versements hypothécaires
- $
- %$
- %
- Capital et intérêts 5 810 $ /mo
- Impôt foncier n/a
- Frais de copropriété n/a

