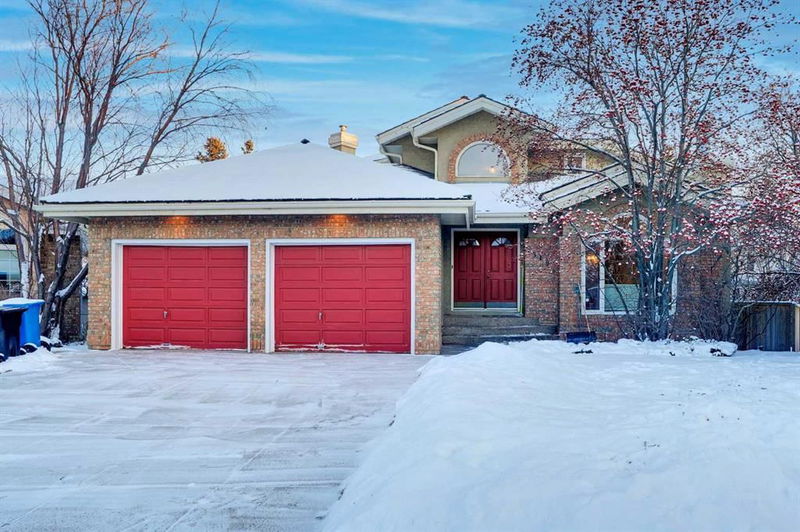Caractéristiques principales
- MLS® #: A2201913
- ID de propriété: SIRC2318286
- Type de propriété: Résidentiel, Maison unifamiliale détachée
- Aire habitable: 2 883,69 pi.ca.
- Construit en: 1989
- Chambre(s) à coucher: 3+2
- Salle(s) de bain: 4
- Stationnement(s): 2
- Inscrit par:
- Homecare Realty Ltd.
Description de la propriété
Public Remarks: Great south facing property located in the heart of Christie park. Easy access to all schools, Strathcona Square Shopping centre, Westside Recreation centre, Calgary Academy, Rundle College, Webber Academy ,Ernest Manning High Schooland train station. Total living space more than 4400sft. This property located in a cul-de sac area that allows activities without any noise travelling through the house. Pocket doors and french doors provide the rooms privacy and peace! The Foyer is a double door airlock entry opening. (perfect in the cold days as we are now in). Curving staircase in front of the lobby for going up and down. On the right of the lobby is a decent size living space with wood burning fireplace, enjoy the time to chat with your friends here.Double doors from the living room and the hallway open to the now converted formal dining room to a music room with a West bay window. Off the music room and leading to the deck is a 3 season sunroom. An office with built ins and sunny bay window is situated off the entrance and opens to the kitchen. A 3-piece bath and a walk in closet are off the foyer and double garage, with 2 9ft. wide doors plus a back door. Take a walk down the hall and you will find yourself in a beautiful kitchen accompanied by high ceilings, an island and a door out to the deck. To upstair, you will find laundry room with massive bedrooms (both with bay windows and one with a built in desk). You will also find a 5 piece bathroom with a pocket door to the tub. The master bedroom has a south bay window PLUS east and west windows; a walk-in closet and a 5 piece ensuite with a bidet. Newly renovated walk-out basement with two bedrooms, full size kitchen, 3pieces bath room and huge family room. Great opportunity to own this exclusive Christie Estates! Call your favorite realtor to book a showing now!!!!
Pièces
- TypeNiveauDimensionsPlancher
- Salle de bainsPrincipal8' x 8' 5"Autre
- BoudoirPrincipal11' 3" x 16' 9"Autre
- Salle familialePrincipal21' 8" x 12' 3"Autre
- CuisinePrincipal13' 9.9" x 13'Autre
- Penderie (Walk-in)Principal6' 9.6" x 5' 2"Autre
- Salle de bain attenanteInférieur10' 3" x 13'Autre
- Chambre à coucherInférieur12' 9.6" x 16'Autre
- Chambre à coucher principaleInférieur14' 6" x 17' 2"Autre
- Salle de bainsSupérieur8' 9.6" x 8' 5"Autre
- Chambre à coucherSupérieur14' 5" x 9'Autre
- Pièce principaleSupérieur27' 9.6" x 24' 9.6"Autre
- Coin repasPrincipal12' 3.9" x 7' 5"Autre
- Salle à mangerPrincipal16' 11" x 12' 8"Autre
- FoyerPrincipal5' 6" x 7' 5"Autre
- SalonPrincipal17' 5" x 17' 2"Autre
- Salle de bainsInférieur5' 9.6" x 12' 9"Autre
- Chambre à coucherInférieur10' 6.9" x 14' 6.9"Autre
- Salle de lavageInférieur9' 9.6" x 9' 3.9"Autre
- Penderie (Walk-in)Inférieur4' x 8' 3"Autre
- Chambre à coucherSupérieur10' 5" x 13' 5"Autre
- CuisineSupérieur16' 9.6" x 11' 8"Autre
Agents de cette inscription
Demandez plus d’infos
Demandez plus d’infos
Emplacement
319 Christie Knoll Point, Calgary, Alberta, T3H 2V2 Canada
Autour de cette propriété
En savoir plus au sujet du quartier et des commodités autour de cette résidence.
Demander de l’information sur le quartier
En savoir plus au sujet du quartier et des commodités autour de cette résidence
Demander maintenantCalculatrice de versements hypothécaires
- $
- %$
- %
- Capital et intérêts 5 215 $ /mo
- Impôt foncier n/a
- Frais de copropriété n/a

