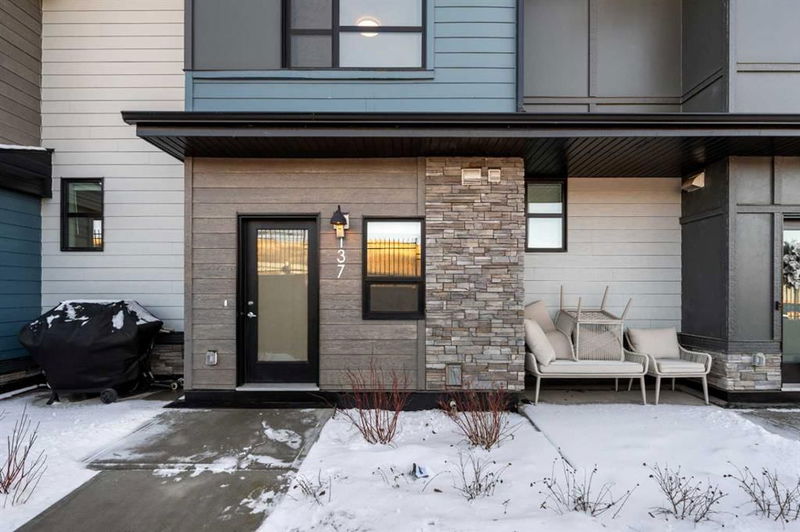Caractéristiques principales
- MLS® #: A2200968
- ID de propriété: SIRC2318249
- Type de propriété: Résidentiel, Condo
- Aire habitable: 1 522 pi.ca.
- Construit en: 2021
- Chambre(s) à coucher: 3
- Salle(s) de bain: 2+1
- Stationnement(s): 2
- Inscrit par:
- eXp Realty
Description de la propriété
Immaculate, like-new and stylishly designed 3 bedroom + 2 den home with an insulated double detached garage! Built by industry leader and “BUILDER OF CHOICE” WINNER CEDARGLEN LIVING so you can rest assured in the quality construction and excellent craftsmanship. A private front patio with a gas line entices peaceful morning coffees and casual barbeques. Inside a large foyer conceals jackets, shoes and bags. The open floor plan has been beautifully designed to be both modern and comfortable with wide plank flooring and a neutral colour pallet. Culinary adventures await in the stunning kitchen featuring STAINLESS STEEL APPLIANCES, FULL-HEIGHT CABINETS, lots of counterspace plus an enclosed pantry for extra storage and a large island inviting casual gatherings. An adjacent dining room hosts larger meals and guests. The living room is a relaxing retreat for unwinding at the end of the day with clear sightlines encouraging unobstructed conversations. An enclosed den creates a quiet work or study space. Ideally tucked away from the principal rooms, the handy powder room provides privacy where needed. Laundry is conveniently located on the upper level along with 3 spacious and bright bedrooms. The primary bedroom is a true owner’s sanctuary thanks to the extremely large WALK-IN CLOSET and luxurious ensuite with DUAL SINKS and an OVERSIZED SHOWER. A ton of versatility is found in the flex room in the finished basement, this wonderful extra space is perfect for a family room, a play space, a second office, a home gym or a hobby area. A large mudroom closet keeps the garage entryway neat and tidy. Additional upgrades include HOT WATER ON DEMAND, HEAT RECOVERY VENTILATOR, A/C ROUGH-IN and FIBRE OPTIC HIGH-SPEED INTERNET READY. This beautifully landscaped complex is PET-FRIENDLY (on board approval) with extensive pathways that lead to the COURTYARD and WET POND. Enjoy the close proximity to the many river pathways that wind around FISH CREEK PARK and that this very active community boasts a private clubhouse with SPORTS COURTS, SPRAY PARK, SKATING RINK and more. Mere minutes from additional restaurant and shopping options in neighbouring Seton as well as the WORLD’S LARGEST YMCA. Truly an outstanding location for this movie-in ready, exceptionally maintained home!
Pièces
- TypeNiveauDimensionsPlancher
- Salle à mangerPrincipal8' 9" x 12' 3"Autre
- SalonPrincipal11' 3.9" x 12' 8"Autre
- CuisinePrincipal12' 2" x 12' 5"Autre
- FoyerPrincipal5' 3" x 9' 3.9"Autre
- Garde-mangerPrincipal4' 3" x 6' 2"Autre
- BoudoirPrincipal5' 9" x 7' 3"Autre
- Salle familialeSous-sol8' 8" x 12' 2"Autre
- ServiceSous-sol4' 6" x 8' 2"Autre
- RangementSous-sol3' 8" x 7' 8"Autre
- Salle de lavageInférieur6' x 7' 9.9"Autre
- Chambre à coucher principaleInférieur10' 9.9" x 11' 8"Autre
- Penderie (Walk-in)Inférieur4' 9.6" x 12'Autre
- Chambre à coucherInférieur8' 9" x 11' 3.9"Autre
- Chambre à coucherInférieur8' 9" x 10' 5"Autre
- Salle de bainsInférieur5' x 6' 6"Autre
- Salle de bain attenanteInférieur7' 11" x 8'Autre
- Salle de bainsInférieur4' 9.9" x 8' 2"Autre
Agents de cette inscription
Demandez plus d’infos
Demandez plus d’infos
Emplacement
42 Cranbrook Gardens SE #137, Calgary, Alberta, T3M 3N9 Canada
Autour de cette propriété
En savoir plus au sujet du quartier et des commodités autour de cette résidence.
Demander de l’information sur le quartier
En savoir plus au sujet du quartier et des commodités autour de cette résidence
Demander maintenantCalculatrice de versements hypothécaires
- $
- %$
- %
- Capital et intérêts 2 636 $ /mo
- Impôt foncier n/a
- Frais de copropriété n/a

