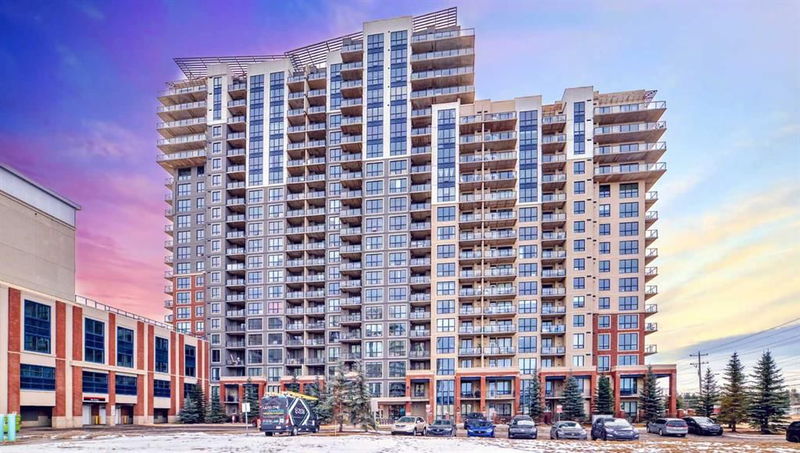Caractéristiques principales
- MLS® #: A2201621
- ID de propriété: SIRC2318208
- Type de propriété: Résidentiel, Condo
- Aire habitable: 976,10 pi.ca.
- Construit en: 2010
- Chambre(s) à coucher: 2
- Salle(s) de bain: 2
- Stationnement(s): 1
- Inscrit par:
- eXp Realty
Description de la propriété
Welcome to London at Heritage Station, where urban convenience meets modern comfort! This beautifully renovated 2-bedroom, 2-bathroom Dover unit offers over 975+ sq. ft. of stylish living space and is completely move-in ready with brand-new Luxury Vinyl Plank flooring, fresh paint, and professional cleaning. The open-concept design is filled with natural light, thanks to the energy-efficient, oversized windows, while the large private balcony provides breathtaking, unobstructed mountain views with sunny south exposure—a perfect spot to unwind. The modern kitchen is both functional and elegant, featuring sleek granite countertops, rich dark maple cabinets, a full-height tile backsplash, and a cozy breakfast bar—ideal for entertaining. The spacious primary suite offers a luxurious 4-piece ensuite, while the second bedroom is perfect for guests, a home office, or additional living space. Convenience is key with in-suite laundry featuring a stacked washer/dryer. Residents enjoy top-tier amenities, including heated underground parking, 24/7 security, concierge service, and a rooftop sunroom and patio. Located in an unbeatable location, this condo provides direct access to Heritage C-Train Station via a pedestrian bridge, making commuting a breeze. Plus, with Save-On-Foods, Tim Hortons, restaurants, and other essential services just steps away, you have everything you need right at your doorstep. Don’t miss your chance to own this incredible unit—schedule your private showing today!
Pièces
- TypeNiveauDimensionsPlancher
- Chambre à coucherPrincipal10' 3" x 11' 2"Autre
- Chambre à coucher principalePrincipal11' 11" x 10' 6"Autre
- Salle de bain attenantePrincipal8' 6.9" x 4' 11"Autre
- Salle de bainsPrincipal8' 3.9" x 5'Autre
- Salle à mangerPrincipal11' 6" x 11' 2"Autre
- SalonPrincipal14' 3" x 11' 3"Autre
Agents de cette inscription
Demandez plus d’infos
Demandez plus d’infos
Emplacement
8880 Horton Road SW #1508, Calgary, Alberta, T2V 2W3 Canada
Autour de cette propriété
En savoir plus au sujet du quartier et des commodités autour de cette résidence.
Demander de l’information sur le quartier
En savoir plus au sujet du quartier et des commodités autour de cette résidence
Demander maintenantCalculatrice de versements hypothécaires
- $
- %$
- %
- Capital et intérêts 1 855 $ /mo
- Impôt foncier n/a
- Frais de copropriété n/a

