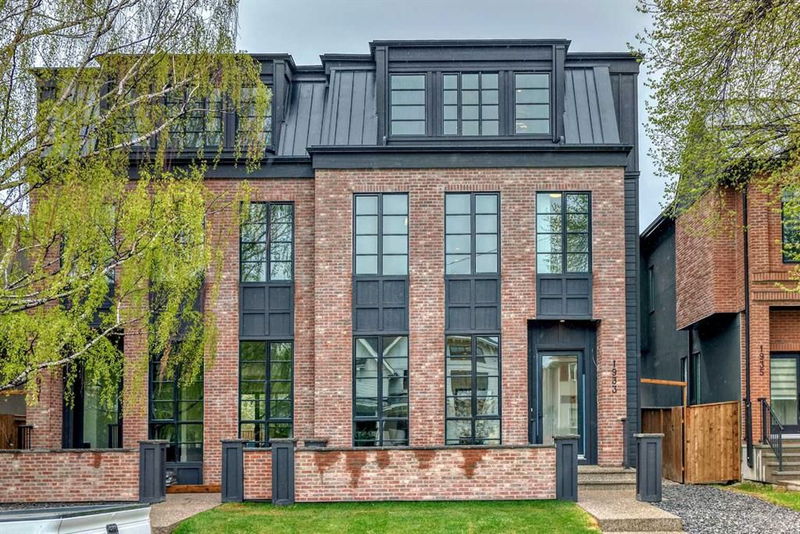Caractéristiques principales
- MLS® #: A2200848
- ID de propriété: SIRC2318180
- Type de propriété: Résidentiel, Autre
- Aire habitable: 3 005,98 pi.ca.
- Construit en: 2024
- Chambre(s) à coucher: 4+1
- Salle(s) de bain: 4+1
- Stationnement(s): 2
- Inscrit par:
- eXp Realty
Description de la propriété
** OPEN HOUSE: Saturday, May 17th 12-2pm ** This stylish and spacious duplex at 1617 32 Ave SW offers modern living in the heart of South Calgary, directly across from a park. The open-concept main floor features high ceilings, a gas fireplace in the living room, a mudroom, a powder room, and brand-new appliances in the kitchen. Upstairs, you'll find two bedrooms, a primary suite, and a laundry area, while the top loft level boasts a bonus room, an additional bedroom, an ensuite bathroom, and a walk-in closet. The finished basement adds even more space with a gym, a media center, a bedroom, and a bathroom.
Outside, the back deck is perfect for entertaining, and the prime location offers easy access to nearby parks, schools, shops, and more. With its thoughtful layout and incredible amenities, this home is an excellent choice for those seeking comfort, style, and convenience in South Calgary. Photos of this listing are from a similar unit. While the layout and finishes are essentially the same, minor differences may exist. Layout images are of this unit.
Pièces
- TypeNiveauDimensionsPlancher
- SalonPrincipal13' x 15'Autre
- CuisinePrincipal9' 6" x 18' 6.9"Autre
- Salle à mangerPrincipal13' x 13' 2"Autre
- FoyerPrincipal7' x 8' 2"Autre
- VestibulePrincipal7' x 9' 11"Autre
- Salle de bainsPrincipal5' x 7'Autre
- AutrePrincipal10' x 20' 9.9"Autre
- Chambre à coucher2ième étage12' 11" x 13' 2"Autre
- Penderie (Walk-in)2ième étage7' x 9' 8"Autre
- Salle de bain attenante2ième étage7' 3" x 11' 2"Autre
- Chambre à coucher2ième étage12' 8" x 13'Autre
- Penderie (Walk-in)2ième étage4' 9.9" x 6' 11"Autre
- Chambre à coucher2ième étage11' 2" x 12' 2"Autre
- Salle de lavage2ième étage7' x 7' 9"Autre
- Salle de bains2ième étage5' x 9' 3.9"Autre
- Pièce bonus3ième étage9' 8" x 15' 9.6"Autre
- Chambre à coucher principale3ième étage15' 11" x 18' 3.9"Autre
- Penderie (Walk-in)3ième étage9' 8" x 10' 3"Autre
- Penderie (Walk-in)3ième étage4' x 8'Autre
- Salle de bain attenante3ième étage7' x 12' 3"Autre
- Balcon3ième étage6' 3" x 14' 3.9"Autre
- Salle de jeuxSous-sol14' 6" x 19' 3"Autre
- Chambre à coucherSous-sol12' 8" x 13' 3.9"Autre
- Penderie (Walk-in)Sous-sol5' x 5' 6.9"Autre
- Salle de bainsSous-sol5' x 9' 2"Autre
- Salle de sportSous-sol9' 5" x 12' 2"Autre
- ServiceSous-sol5' 6.9" x 11'Autre
Agents de cette inscription
Demandez plus d’infos
Demandez plus d’infos
Emplacement
1617 32 Avenue SW, Calgary, Alberta, T2T 1V8 Canada
Autour de cette propriété
En savoir plus au sujet du quartier et des commodités autour de cette résidence.
Demander de l’information sur le quartier
En savoir plus au sujet du quartier et des commodités autour de cette résidence
Demander maintenantCalculatrice de versements hypothécaires
- $
- %$
- %
- Capital et intérêts 7 417 $ /mo
- Impôt foncier n/a
- Frais de copropriété n/a

