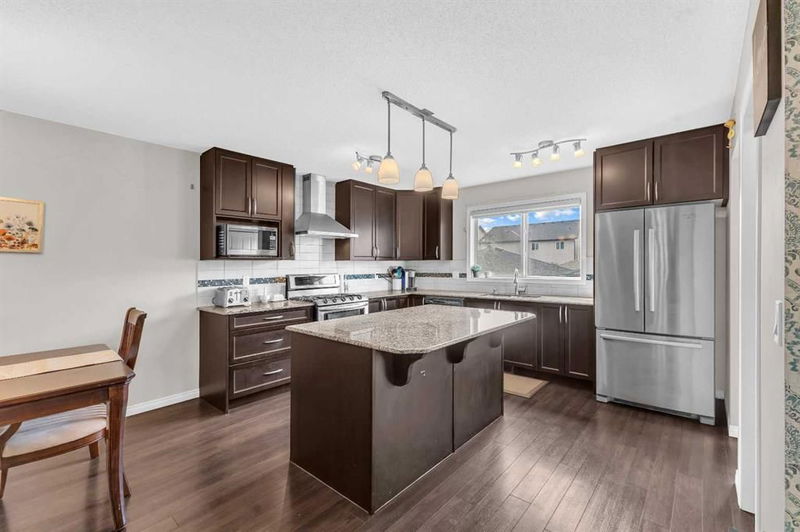Caractéristiques principales
- MLS® #: A2200665
- ID de propriété: SIRC2316358
- Type de propriété: Résidentiel, Autre
- Aire habitable: 1 536 pi.ca.
- Construit en: 2012
- Chambre(s) à coucher: 3
- Salle(s) de bain: 2+1
- Stationnement(s): 2
- Inscrit par:
- RE/MAX Real Estate (Mountain View)
Description de la propriété
***Open House Sunday 2-4pm***
Beautiful Home in Skyview Ranch | New Roof | Double Detached Garage | Unfinished Basement.
Welcome to Skyview Ranch, a vibrant and family-friendly community offering the perfect blend of comfort and convenience. This well-maintained home is ideally located near schools, parks, shopping, and transit, making it an excellent choice for families and professionals alike.
Charming Curb Appeal & Welcoming Entry.
As you arrive, the inviting front porch sets the tone for this charming home—a perfect spot for morning coffee or unwinding in the evening. Step inside to a spacious foyer with ample room for shoes and a coat closet for added storage.
Bright & Open Main Floor.
The open-concept layout creates a warm and inviting atmosphere. The living room features a custom-built shelf, ideal for displaying family photos and décor, while large windows fill the space with natural light.
The kitchen is a standout with:
- Stainless steel appliances for a sleek, modern touch
- Granite countertops, offering durability and style
-A large island, perfect for casual meals or meal prep
- A walk-in pantry, providing plenty of storage.
The dining area easily accommodates a large table, making it perfect for family dinners and entertaining.
Upper Level – A Private Retreat.
The second floor offers a spacious primary bedroom with a walk-in closet and a private ensuite, complete with granite countertops and a walk-in shower. Two additional good-sized bedrooms and a full bathroom complete this level, making it ideal for a growing family.
Unfinished Basement – Endless Potential.
The unfinished basement is a blank slate, ready for your personal touch. Whether you dream of a home theater, gym, or a extra bedroom,the possibilities are endless!
Outdoor Living – Perfect for Entertaining.
Step into the private backyard, featuring a large deck with a gas hookup, ideal for summer BBQs. The double detached garage provides secure parking and extra storage while keeping your vehicles protected from snow.
Recent Upgrades & Prime Location.
This home has been well-maintained with a brand-new roof, adding value and peace of mind. Located close to schools, parks, shopping, and major roadways, this home offers easy access to everything you need.
This is a must-see home! Book your private showing today!
Pièces
- TypeNiveauDimensionsPlancher
- SalonPrincipal63' 2" x 42' 5"Autre
- CuisinePrincipal35' 3" x 42' 8"Autre
- Garde-mangerPrincipal13' 11" x 18' 9.6"Autre
- Salle à mangerPrincipal32' 3" x 20' 3"Autre
- Salle de bainsPrincipal17' 6" x 15' 6.9"Autre
- VestibulePrincipal19' 2" x 10' 5"Autre
- FoyerPrincipal15' 3.9" x 28' 9"Autre
- Chambre à coucher principaleInférieur47' x 43' 3"Autre
- Penderie (Walk-in)Inférieur19' 2" x 17' 9"Autre
- Salle de bain attenanteInférieur33' 8" x 18' 9.6"Autre
- Chambre à coucherInférieur35' 9.9" x 36' 8"Autre
- Chambre à coucherInférieur35' x 32'Autre
- Salle de bainsInférieur33' 8" x 18' 9.6"Autre
- AutreSous-sol111' 3" x 61' 6"Autre
Agents de cette inscription
Demandez plus d’infos
Demandez plus d’infos
Emplacement
35 Skyview Ranch Lane, Calgary, Alberta, T3N 0L9 Canada
Autour de cette propriété
En savoir plus au sujet du quartier et des commodités autour de cette résidence.
Demander de l’information sur le quartier
En savoir plus au sujet du quartier et des commodités autour de cette résidence
Demander maintenantCalculatrice de versements hypothécaires
- $
- %$
- %
- Capital et intérêts 2 778 $ /mo
- Impôt foncier n/a
- Frais de copropriété n/a

