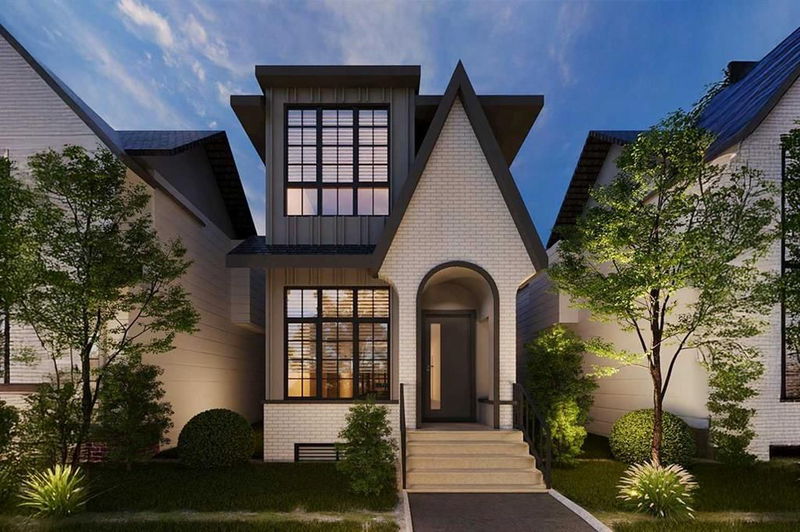Caractéristiques principales
- MLS® #: A2200291
- ID de propriété: SIRC2316310
- Type de propriété: Résidentiel, Maison unifamiliale détachée
- Aire habitable: 2 305,03 pi.ca.
- Construit en: 2025
- Chambre(s) à coucher: 3+2
- Salle(s) de bain: 4+1
- Stationnement(s): 3
- Inscrit par:
- RE/MAX House of Real Estate
Description de la propriété
COMING THIS SUMMER TO MOUNT PLEASANT! Surrounded by parks and 4th Street amenities – you won’t want to miss this PREMIUM LUXURY DETACHED home w/ over 3175 sq ft of living space. Complete w/ 4-BEDS (optional 5th bedroom in basement), SOUTH BACKYARD, high-end finishes, & luxury upgrades including eng. hardwood flooring, 10’ ceilings, & custom detailing throughout. The open-concept main floor features a HOME OFFICE with views into the main living/dining areas and an impressive, upscale kitchen. Offering custom-built cabinetry, a large central island, a flush eating bar, premium stainless- steel appliances, large pantry & a built-in custom range hood. The spacious living room enjoys an inset gas fireplace w/ tile surround & built-in cabinetry w/ large sliding glass doors that take you out to the South-facing backyard. A side mudroom w/ a bench, closet, & coat hooks keep your family organized & a gorgeous powder room finishes off the main floor. The second level hosts the primary suite featuring a vaulted ceiling, a large walk-in closet, & a 5-pc ensuite w/ dual vanity, heated floors, large glass enclosed shower, a free-standing soaker tub, & a private water closet. Two additional bedrooms have custom closets & their own 3-pc ENSUITE w/ quartz counters, an under-mount sink, & walk-in shower. The fully finished basement makes the perfect entertainment space with a large family room, wet bar w/ sink, a massive 4th bedroom w/ a walk-in closet & easy access to a 4pc bathroom. A large HOME GYM area or optional 5th bedroom nicely completes this level. This home offers a rare TRIPLE GARAGE with tandem parking, with the longest point being 48'. The garage dimensions are 20' x 24', extending to another 13' x 24' giving you and your family ample parking or an optional workshop. Mount Pleasant is a beautiful, mature community made for families & professionals alike. Outdoor activities & trips to the park are easy with Confederation Park, & the Confederation Park playground, only a few blocks away, the Queen’s Park Village Off-Leash Area a short walk away through the park. And when summertime hits, you can cool off in the community-favourite OUTDOOR POOL located right behind your house! Activities & eateries are abundant & conveniently close with easy access to North Mount Pleasant Arts Centre, 4th Spot Kitchen & Bar, Velvet Café, & Milk Ice Cream! Nearby schools include St. Joseph Elementary Junior High School & Ecole de la Rose Sauvage. Plus, commuting around the city is easy w/ 16th Ave nearby & easy navigation to 14th Street or John Laurie Blvd to get around the city! This is the perfect house and community to call home! Currently under construction with an estimated completion mid June there is still time to customize the finishes in this elegant upscale home!
Pièces
- TypeNiveauDimensionsPlancher
- SalonPrincipal12' x 17' 8"Autre
- CuisinePrincipal12' x 23'Autre
- Salle à mangerPrincipal10' x 12'Autre
- Bureau à domicilePrincipal9' 6" x 10'Autre
- VestibulePrincipal5' 8" x 5' 2"Autre
- Chambre à coucher principale2ième étage10' x 15' 11"Autre
- Penderie (Walk-in)2ième étage6' 2" x 8'Autre
- Chambre à coucher2ième étage9' 8" x 15' 9.6"Autre
- Chambre à coucher2ième étage9' 8" x 15' 9.6"Autre
- Salle de lavage2ième étage7' 6" x 6' 9.9"Autre
- Chambre à coucherSous-sol9' x 15'Autre
- Chambre à coucherSous-sol15' x 12'Autre
- Salle de jeuxSous-sol11' 6" x 20'Autre
- AutreSous-sol8' 6" x 6' 6"Autre
Agents de cette inscription
Demandez plus d’infos
Demandez plus d’infos
Emplacement
623 24 Avenue NW, Calgary, Alberta, T2M 1X6 Canada
Autour de cette propriété
En savoir plus au sujet du quartier et des commodités autour de cette résidence.
Demander de l’information sur le quartier
En savoir plus au sujet du quartier et des commodités autour de cette résidence
Demander maintenantCalculatrice de versements hypothécaires
- $
- %$
- %
- Capital et intérêts 7 221 $ /mo
- Impôt foncier n/a
- Frais de copropriété n/a

