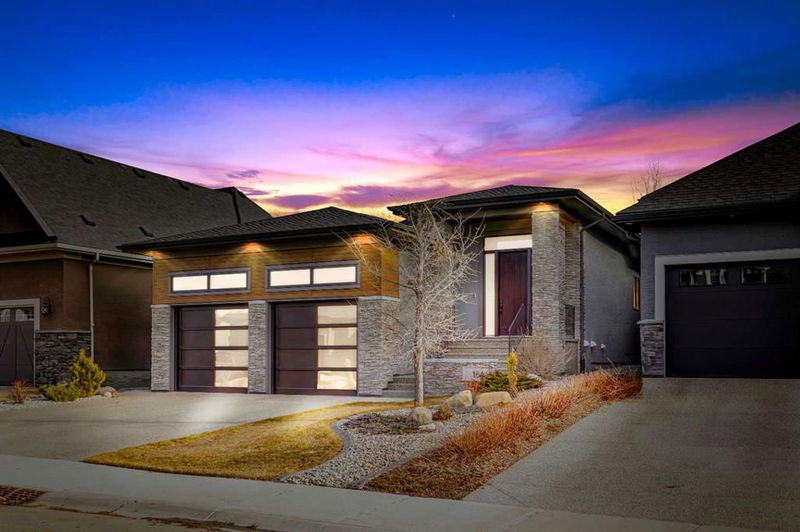Caractéristiques principales
- MLS® #: A2199187
- ID de propriété: SIRC2316268
- Type de propriété: Résidentiel, Maison unifamiliale détachée
- Aire habitable: 1 584,02 pi.ca.
- Grandeur du terrain: 0,13 ac
- Construit en: 2018
- Chambre(s) à coucher: 2+2
- Salle(s) de bain: 3
- Stationnement(s): 2
- Inscrit par:
- Real Broker
Description de la propriété
This stunning 2018 Baywest Estate Bungalow blends craftsmanship, elegance, and comfort in every detail. The exterior showcases acrylic stucco, custom stonework, and distinctive garage doors that create incredible curb appeal. The professionally landscaped yard is equipped with a full irrigation system, making outdoor maintenance effortless. Inside, you’re welcomed by soaring 10-foot ceilings and exquisite HARO German hardwood flooring throughout the main level. The open-concept kitchen features a striking waterfall island, premium finishes, and seamless flow into the living area highlighted by a full-height stone fireplace—perfect for entertaining or relaxing in style. The luxurious primary bedroom offers in-floor heating and a custom tiled shower, providing a spa-like retreat within your own home. Downstairs, the spacious lower level impresses with a flex or entertainment room wired for Bluetooth 7.2 surround sound, a dedicated home gym, two large bedrooms, and ample storage. Situated just steps from Fish Creek Park, river pathways, beautiful parks, and top-rated schools, this property offers the ideal combination of luxury, location, and lifestyle. Every feature has been thoughtfully designed for comfort and quality—making this Baywest bungalow a truly exceptional home.
Téléchargements et médias
Pièces
- TypeNiveauDimensionsPlancher
- Salle familialePrincipal15' 9.6" x 14' 9.9"Autre
- Salle à mangerPrincipal13' 9" x 14' 9.9"Autre
- CuisinePrincipal10' 5" x 14' 9.9"Autre
- Chambre à coucher principalePrincipal16' 3.9" x 14' 9"Autre
- Salle de bainsPrincipal8' 5" x 10'Autre
- Salle de bainsPrincipal2' 9.9" x 6' 6"Autre
- Chambre à coucherPrincipal12' 3" x 12' 2"Autre
- Salle de bainsPrincipal4' 9.9" x 11' 3"Autre
- FoyerPrincipal16' 11" x 9' 9.6"Autre
- Hall d’entrée/VestibulePrincipal6' 6.9" x 5'Autre
- Salle de lavagePrincipal10' 3" x 8' 3"Autre
- SalonSous-sol26' 6.9" x 25' 6"Autre
- Salle de jeuxSous-sol25' 6.9" x 25' 6"Autre
- Salle de bainsSous-sol5' x 9' 8"Autre
- Chambre à coucherSous-sol11' x 13' 6.9"Autre
- Penderie (Walk-in)Sous-sol5' 8" x 6' 3"Autre
- ServiceSous-sol33' 8" x 62' 3.9"Autre
- Chambre à coucherSous-sol11' 6" x 13' 6.9"Autre
- RangementSous-sol6' x 10' 9.6"Autre
- Hall d’entrée/VestibuleSous-sol10' 6.9" x 6' 8"Autre
- Penderie (Walk-in)Principal2' 9.9" x 6' 6"Autre
- Salle de sportSous-sol7' 9.6" x 15' 6"Autre
- RangementSous-sol19' 8" x 33' 9.6"Autre
- Hall d’entrée/VestibuleSous-sol34' 9" x 21' 11"Autre
Agents de cette inscription
Demandez plus d’infos
Demandez plus d’infos
Emplacement
164 Cranbrook Drive SE, Calgary, Alberta, T3M 2S7 Canada
Autour de cette propriété
En savoir plus au sujet du quartier et des commodités autour de cette résidence.
Demander de l’information sur le quartier
En savoir plus au sujet du quartier et des commodités autour de cette résidence
Demander maintenantCalculatrice de versements hypothécaires
- $
- %$
- %
- Capital et intérêts 0
- Impôt foncier 0
- Frais de copropriété 0

