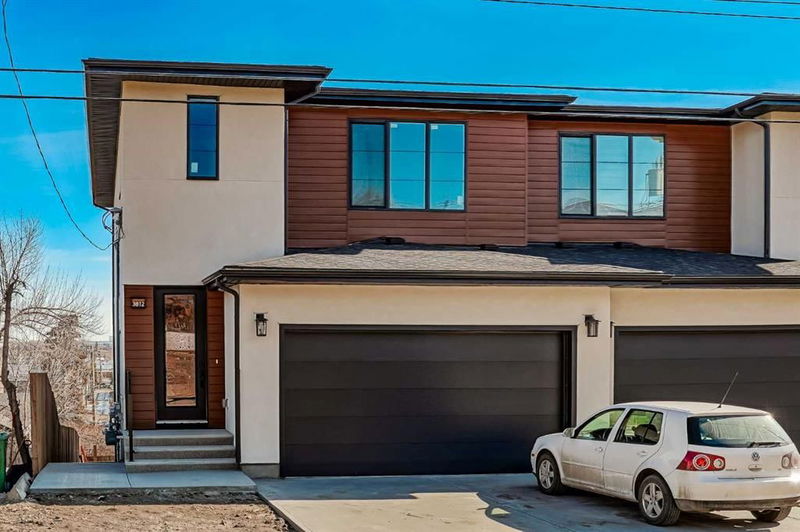Caractéristiques principales
- MLS® #: A2201075
- ID de propriété: SIRC2316237
- Type de propriété: Résidentiel, Autre
- Aire habitable: 1 961,84 pi.ca.
- Construit en: 2024
- Chambre(s) à coucher: 3+1
- Salle(s) de bain: 3+1
- Stationnement(s): 4
- Inscrit par:
- eXp Realty
Description de la propriété
Welcome to this beautifully designed home, perfectly blending style, comfort, and functionality. Located in the sought-after community of Highland Park, this stunning 3 bedroom, 2.5 bathroom residence includes a double attached garage and a legal walk-out basement suite, ideal for a rental or multi-generational living. Step inside to a bright and spacious foyer with a built-in coat and shoe rack. Modern vinyl plank flooring flows throughout, leading to a sunlit open-concept living area. The elegant living room, complete with a sleek electric fireplace, seamlessly connects to the dining area and a chef-inspired kitchen. This dream kitchen features white cabinetry, quartz countertops, stainless steel appliances, and a large central island, perfect for entertaining or everyday meals. Upstairs, a generous bonus room provides the perfect retreat for family time or a home office. The level also features three spacious bedrooms, including the luxurious primary suite with a walk-in closet and a spa-like 4-piece ensuite. A convenient laundry room completes this floor. The fully finished walk-out basement boasts a self-contained legal suite with its own separate entrance. This stylish space includes a modern kitchen, cozy living area, 3-piece bathroom, and 1 bedroom, offering fantastic rental potential or comfortable accommodations for extended family and guests. Nestled on a quiet street, this home is just minutes from schools, shopping, transit, parks, and downtown, making it the perfect place to call home!
Pièces
- TypeNiveauDimensionsPlancher
- SalonPrincipal14' 5" x 13' 9.9"Autre
- CuisinePrincipal14' 9" x 10'Autre
- Salle à mangerPrincipal10' x 7' 9.9"Autre
- Chambre à coucher principaleInférieur16' 9.6" x 12' 9.9"Autre
- Chambre à coucherInférieur10' 8" x 10' 6"Autre
- Chambre à coucherInférieur11' 11" x 8' 11"Autre
- Salle de lavageInférieur9' 9.9" x 6' 9.6"Autre
- Cuisine avec coin repasSous-sol13' 6" x 10' 3"Autre
- Salle familialeSous-sol13' 6.9" x 10' 9"Autre
- Chambre à coucherSous-sol11' 6.9" x 10'Autre
- Salle de lavageSous-sol14' 9.9" x 3' 11"Autre
- Salle de bainsPrincipal0' x 0'Autre
- Salle de bainsInférieur0' x 0'Autre
- Salle de bain attenanteInférieur0' x 0'Autre
- Salle de bainsSous-sol0' x 0'Autre
- Pièce bonusInférieur14' 3.9" x 10' 2"Autre
Agents de cette inscription
Demandez plus d’infos
Demandez plus d’infos
Emplacement
3812 Centre A Street NE, Calgary, Alberta, T2E 3A6 Canada
Autour de cette propriété
En savoir plus au sujet du quartier et des commodités autour de cette résidence.
Demander de l’information sur le quartier
En savoir plus au sujet du quartier et des commodités autour de cette résidence
Demander maintenantCalculatrice de versements hypothécaires
- $
- %$
- %
- Capital et intérêts 4 150 $ /mo
- Impôt foncier n/a
- Frais de copropriété n/a

