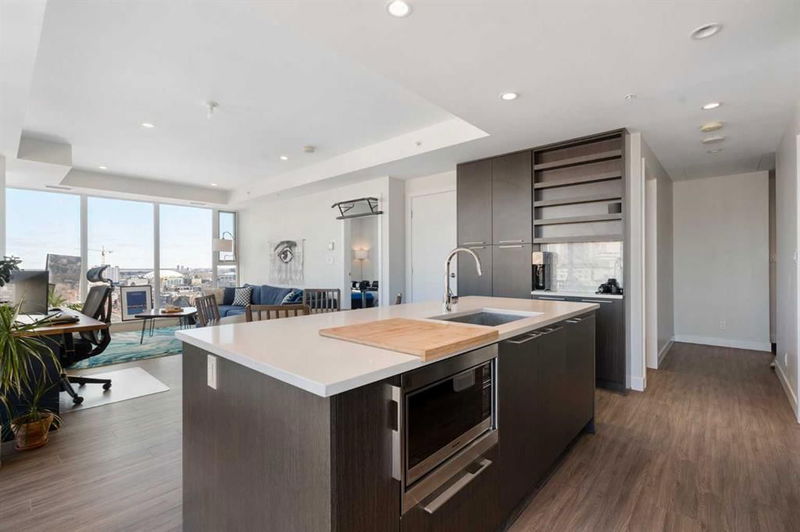Caractéristiques principales
- MLS® #: A2199193
- ID de propriété: SIRC2313824
- Type de propriété: Résidentiel, Condo
- Aire habitable: 912,98 pi.ca.
- Construit en: 2019
- Chambre(s) à coucher: 2
- Salle(s) de bain: 2
- Stationnement(s): 1
- Inscrit par:
- Rentch Real Estate
Description de la propriété
Welcome to this elegantly designed 2-bedroom 2-bathroom condo in Calgary’s iconic Royal building, elevated above historic Mount Royal Village West and one block from the local shops, cafes and restaurants along 17th Avenue district. With sophisticated craftsmanship and carefully curated finishings, you will be truly immersed in the luxurious lifestyle you dream of. The space exudes a feeling of modern contemporary living complemented by vinyl plank wood floors and high 9 foot ceilings. Enter the minimalist’s dream kitchen, with gleaming quartz countertops, custom built-ins, a gas range, and a sleek kitchen island. Both the refrigerator and dishwasher are integrated into the cabinetry for a clean, streamlined look. Natural light floods the dining and living area, which seamlessly connects to the north-facing balcony. Take a moment outside to enjoy the beautiful city skyline, then resume soaking in the gorgeous view from your cozy primary bedroom complete with walk-in closet and ensuite. The stylish ensuite is designed with ultimate comfort in mind, featuring in-floor heating, double vanities, and a glass shower. A second generously sized bedroom and second 4-piece bathroom complete the space. The unit comes equipped with in-suite laundry, central A/C, one assigned underground parking spot, one assigned storage locker, and full access to the Royal’s incomparable building amenities. A state-of-the-art 24/7 fitness centre, squash court, sparkling clean steam room & sauna, rooftop terrace, and pristine social room are conveniently located on the 5th floor allowing for true luxury living! The Royal is an exceptionally secure, well-managed building with an inviting 24/7 concierge, secure parking, secure bike storage, and is pet-friendly. Schedule your private viewing today to see this unique property in person.
Pièces
- TypeNiveauDimensionsPlancher
- Chambre à coucher principalePrincipal12' 2" x 14' 9.9"Autre
- Chambre à coucherPrincipal11' 11" x 9' 9.6"Autre
- Salle à mangerPrincipal6' 8" x 14' 6.9"Autre
- CuisinePrincipal8' 3.9" x 14' 6.9"Autre
- SalonPrincipal15' 3" x 13' 3.9"Autre
- Salle de bainsPrincipal5' 3.9" x 7' 11"Autre
- Salle de bain attenantePrincipal4' 9.9" x 11' 3.9"Autre
Agents de cette inscription
Demandez plus d’infos
Demandez plus d’infos
Emplacement
930 16 Avenue SW #1403, Calgary, Alberta, T2R 1C2 Canada
Autour de cette propriété
En savoir plus au sujet du quartier et des commodités autour de cette résidence.
Demander de l’information sur le quartier
En savoir plus au sujet du quartier et des commodités autour de cette résidence
Demander maintenantCalculatrice de versements hypothécaires
- $
- %$
- %
- Capital et intérêts 3 364 $ /mo
- Impôt foncier n/a
- Frais de copropriété n/a

