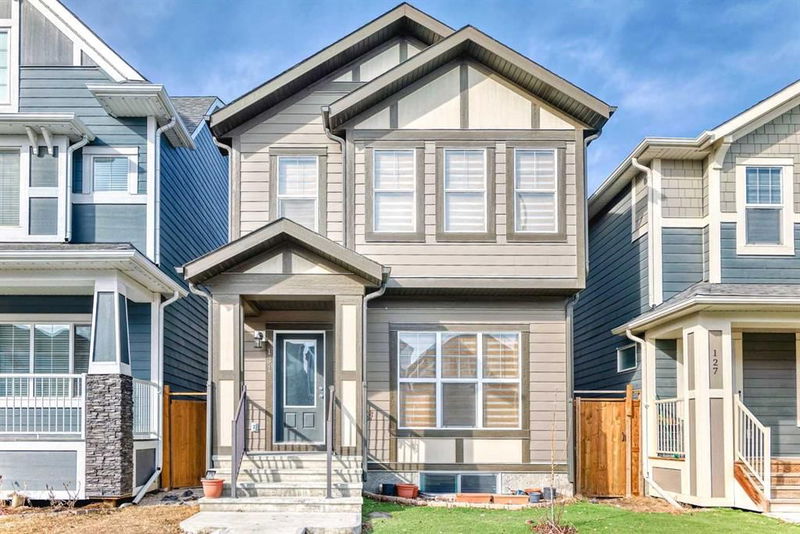Caractéristiques principales
- MLS® #: A2200710
- ID de propriété: SIRC2313815
- Type de propriété: Résidentiel, Maison unifamiliale détachée
- Aire habitable: 1 498,60 pi.ca.
- Construit en: 2019
- Chambre(s) à coucher: 3+1
- Salle(s) de bain: 3+1
- Stationnement(s): 2
- Inscrit par:
- CIR Realty
Description de la propriété
Beautiful Detached Home in Mahogany with 4 BEDROOMS AND DOUBLE DETACHED GARAGE – Lake Living & Modern Comfort! Welcome to Mahogany, one of Calgary’s most sought-after lake communities, offering a vibrant lifestyle and top-tier amenities. This stunning detached home with a total finished area of 2,099.5 square feet is perfect for families, featuring a thoughtfully designed layout and modern finishes throughout. Step inside to a bright and open main floor, where the spacious living room, dining area, and stylish kitchen come together seamlessly—ideal for everyday living and entertaining. The kitchen boasts ample cabinetry, sleek countertops, and quality appliances, while a convenient powder room completes the main level. Upstairs, you’ll find three generous bedrooms, including a primary bedroom with a walk-in closet and private ensuite bath. A 4-piece main bathroom and laundry room add convenience to this well-planned upper level. The fully finished basement expands your living space with an additional bedroom featuring a walk-in closet, a 3-piece bathroom, and a versatile flex room, perfect for a home office, gym, or recreation area. Outside, enjoy your spacious deck and private backyard, ideal for summer BBQs and family gatherings. Plus, the double detached garage with back lane access provides secure parking and extra storage + A/C. Living in Mahogany means exclusive lake access, sandy beaches, scenic walking paths, parks, and playgrounds. The community is also home to top-rated schools, shopping, dining, and easy access to major roadways, ensuring convenience at every turn. Don’t miss your chance to own in this award-winning, family-friendly community—book your showing today!
Pièces
- TypeNiveauDimensionsPlancher
- Salle de bainsPrincipal4' 11" x 5' 2"Autre
- VestibulePrincipal5' 2" x 4' 9.6"Autre
- Salle à mangerPrincipal7' 6.9" x 12' 9.9"Autre
- CuisinePrincipal12' 6" x 14' 6"Autre
- SalonPrincipal12' 6.9" x 12' 3.9"Autre
- EntréePrincipal5' 9.9" x 10' 6.9"Autre
- AutrePrincipal9' 6" x 7' 11"Autre
- Chambre à coucherInférieur11' 3.9" x 9' 6"Autre
- Chambre à coucherInférieur9' 9.6" x 10' 11"Autre
- Salle de bainsInférieur8' 3" x 5' 9.6"Autre
- Salle de lavageInférieur6' 5" x 3' 3.9"Autre
- Chambre à coucher principaleInférieur10' 11" x 11' 9.9"Autre
- Penderie (Walk-in)Inférieur6' 5" x 7' 9"Autre
- Salle de bain attenanteInférieur8' 9.9" x 7' 6"Autre
- Penderie (Walk-in)Sous-sol4' 9" x 10' 9.6"Autre
- Chambre à coucherSous-sol12' 8" x 9'Autre
- Salle polyvalenteSous-sol12' 5" x 16' 6.9"Autre
- ServiceSous-sol10' 6.9" x 5' 6"Autre
- Salle de bainsSous-sol7' 11" x 7' 9.6"Autre
Agents de cette inscription
Demandez plus d’infos
Demandez plus d’infos
Emplacement
131 Masters Street SE, Calgary, Alberta, T3M 2R7 Canada
Autour de cette propriété
En savoir plus au sujet du quartier et des commodités autour de cette résidence.
- 28.22% 35 à 49 ans
- 23.36% 20 à 34 ans
- 10.11% 50 à 64 ans
- 9.94% 0 à 4 ans ans
- 9.13% 5 à 9 ans
- 6.94% 65 à 79 ans
- 6.1% 10 à 14 ans
- 3.84% 15 à 19 ans
- 2.36% 80 ans et plus
- Les résidences dans le quartier sont:
- 69.95% Ménages unifamiliaux
- 25.97% Ménages d'une seule personne
- 3.58% Ménages de deux personnes ou plus
- 0.5% Ménages multifamiliaux
- 160 600 $ Revenu moyen des ménages
- 75 100 $ Revenu personnel moyen
- Les gens de ce quartier parlent :
- 76.54% Anglais
- 4.8% Anglais et langue(s) non officielle(s)
- 4.76% Espagnol
- 4.6% Tagalog (pilipino)
- 2.07% Russe
- 1.83% Mandarin
- 1.51% Français
- 1.42% Arabe
- 1.26% Pendjabi
- 1.22% Coréen
- Le logement dans le quartier comprend :
- 46.77% Maison individuelle non attenante
- 32.05% Appartement, moins de 5 étages
- 8.62% Maison jumelée
- 8.53% Maison en rangée
- 2.34% Appartement, 5 étages ou plus
- 1.69% Duplex
- D’autres font la navette en :
- 3.84% Marche
- 3.45% Transport en commun
- 2.88% Autre
- 0.29% Vélo
- 29.94% Baccalauréat
- 25.04% Diplôme d'études secondaires
- 19.99% Certificat ou diplôme d'un collège ou cégep
- 8.62% Aucun diplôme d'études secondaires
- 7.49% Certificat ou diplôme universitaire supérieur au baccalauréat
- 6.68% Certificat ou diplôme d'apprenti ou d'une école de métiers
- 2.24% Certificat ou diplôme universitaire inférieur au baccalauréat
- L’indice de la qualité de l’air moyen dans la région est 1
- La région reçoit 194.26 mm de précipitations par année.
- La région connaît 7.39 jours de chaleur extrême (29.78 °C) par année.
Demander de l’information sur le quartier
En savoir plus au sujet du quartier et des commodités autour de cette résidence
Demander maintenantCalculatrice de versements hypothécaires
- $
- %$
- %
- Capital et intérêts 3 075 $ /mo
- Impôt foncier n/a
- Frais de copropriété n/a

