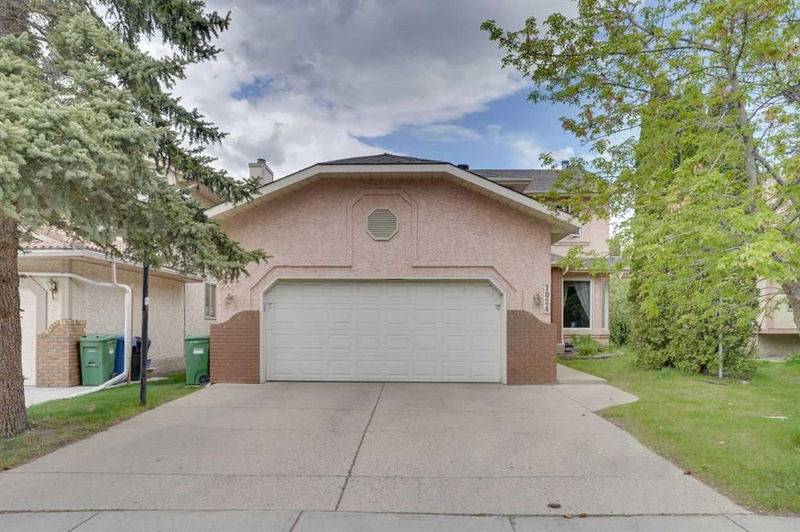Caractéristiques principales
- MLS® #: A2200678
- ID de propriété: SIRC2312131
- Type de propriété: Résidentiel, Maison unifamiliale détachée
- Aire habitable: 2 177,13 pi.ca.
- Construit en: 1989
- Chambre(s) à coucher: 5+1
- Salle(s) de bain: 4
- Stationnement(s): 4
- Inscrit par:
- RE/MAX Complete Realty
Description de la propriété
Welcome to the home you've been waiting for in Santana Estates! This six-bedroom gem, owned by the original owner, boasts every feature you've been dreaming of. The home starts with a double attached garage, an A/C unit, and a recently replaced furnace for year-round comfort. On the main level, you'll find a spacious separate family room, a bedroom, and a full bathroom complete with a stand-up shower. The formal dining room (which could easily double as an office) is enhanced with elegant French doors. The functional kitchen is accompanied by a cozy living room with a fireplace, as well as a separate kitchen nook/dining area. Large windows throughout the main floor allow natural light to flood the space, creating a warm, inviting atmosphere.
Upstairs, the primary bedroom offers a private retreat with a spa-like 5-piece ensuite bath. The upper level also features three additional spacious bedrooms and a full 4-piece bathroom. The fully finished basement provides ample space for entertaining, including a large recreation area, a 6th bedroom, and a full bathroom. Outside, you'll be drawn to the massive exterior deck surrounded by mature trees, offering the perfect setting for outdoor gatherings and relaxation.
Situated in a family-oriented community with access to schools, off-leash dog parks, green spaces, and a range of amenities, this home is ideally located. You'll also enjoy quick connections to downtown, Country Hills Golf Club, Nose Hill Park, and easy access to major routes such as Beddington Trail, Deerfoot Trail, and Stoney Trail—all of which make this location a true gem. Don't miss out on this incredible opportunity—virtual tours available!
Pièces
- TypeNiveauDimensionsPlancher
- Salle de bainsPrincipal5' 2" x 5' 5"Autre
- Salle à mangerPrincipal16' 8" x 7' 3.9"Autre
- FoyerPrincipal9' x 15' 9.9"Autre
- SalonPrincipal15' x 13'Autre
- Salle de bainsInférieur8' 9.9" x 5' 3.9"Autre
- Chambre à coucherInférieur12' 2" x 11' 3.9"Autre
- Chambre à coucherInférieur10' 8" x 11'Autre
- Salle de bainsSupérieur11' x 6'Autre
- Salle de jeuxSupérieur25' 6.9" x 25' 3"Autre
- Chambre à coucherPrincipal11' 8" x 9' 11"Autre
- Salle familialePrincipal15' 3" x 11' 6"Autre
- CuisinePrincipal11' 9" x 10' 2"Autre
- Salle de lavagePrincipal5' 9.6" x 9'Autre
- Salle de bain attenanteInférieur11' 9.9" x 17' 3.9"Autre
- Chambre à coucherInférieur11' 2" x 11' 3"Autre
- Chambre à coucher principaleInférieur16' 5" x 11' 8"Autre
- Chambre à coucherSupérieur9' 5" x 15' 9.6"Autre
- ServiceSous-sol16' 6" x 14' 9"Autre
Agents de cette inscription
Demandez plus d’infos
Demandez plus d’infos
Emplacement
1024 Santana Road NW, Calgary, Alberta, T3K 3M2 Canada
Autour de cette propriété
En savoir plus au sujet du quartier et des commodités autour de cette résidence.
Demander de l’information sur le quartier
En savoir plus au sujet du quartier et des commodités autour de cette résidence
Demander maintenantCalculatrice de versements hypothécaires
- $
- %$
- %
- Capital et intérêts 3 906 $ /mo
- Impôt foncier n/a
- Frais de copropriété n/a

