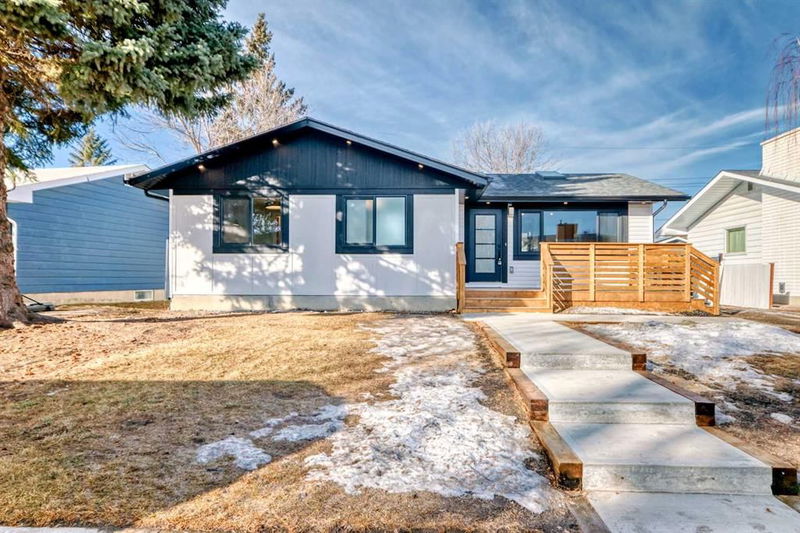Caractéristiques principales
- MLS® #: A2198021
- ID de propriété: SIRC2311861
- Type de propriété: Résidentiel, Maison unifamiliale détachée
- Aire habitable: 1 138 pi.ca.
- Construit en: 1965
- Chambre(s) à coucher: 2+2
- Salle(s) de bain: 3
- Stationnement(s): 2
- Inscrit par:
- Real Estate Professionals Inc.
Description de la propriété
Wow, HUGE PRICE REDUCTION for this beautifully renovated top to bottom for this lovely 4 bedroom home on a lovely quiet crescent. The new concrete front path leads you to your new front door and front porch. AS you step inside you will notice the newly created engineered vaulted ceilings throughout the main floor. Open concept living room with feature electric fireplace , stunning modern 2 tone cabinetry with the latest appliances including a push open wall oven with digital display. The spacious dining area has great access to the backyard and new deck through the garden doors, and a few steps away is the mud room and stairs to the lower level. This can be closed off with the barn door. Down the hall are 2 bedrooms, primary with walk in closet and ensuite, second bedroom plus main floor laundry room. The lower level has a huge family room and flex space, lovely wet bar with beverage fridge plus 2 additional bedrooms both with egress windows. All new mechanicals, plumbing and electrical, windows, finishings and new flooring throughout. Super quiet location with fenced west backyard. Lots of parks, shopping and schools within walking distance
Pièces
- TypeNiveauDimensionsPlancher
- Salle de bainsPrincipal0' x 0'Autre
- Salle de bain attenantePrincipal0' x 0'Autre
- Salle de bainsSupérieur0' x 0'Autre
- CuisinePrincipal11' x 12' 9.9"Autre
- Salle à mangerPrincipal19' 3" x 10' 3"Autre
- Chambre à coucher principalePrincipal11' 9" x 11' 11"Autre
- SalonPrincipal12' 3" x 12' 9"Autre
- Chambre à coucherPrincipal10' x 10' 6"Autre
- Chambre à coucherSupérieur9' x 10' 6"Autre
- Chambre à coucherSupérieur8' 9.9" x 10' 3"Autre
- Salle familialeSupérieur10' 2" x 15' 9.6"Autre
- Salle polyvalenteSupérieur9' 6.9" x 9' 2"Autre
- Salle de lavagePrincipal3' 6.9" x 4' 11"Autre
Agents de cette inscription
Demandez plus d’infos
Demandez plus d’infos
Emplacement
609 Willowburn Crescent SE, Calgary, Alberta, T2J 1M9 Canada
Autour de cette propriété
En savoir plus au sujet du quartier et des commodités autour de cette résidence.
- 21.88% 35 to 49 年份
- 21.45% 50 to 64 年份
- 18.71% 20 to 34 年份
- 14.61% 65 to 79 年份
- 4.94% 0 to 4 年份
- 4.93% 80 and over
- 4.92% 10 to 14
- 4.57% 5 to 9
- 3.99% 15 to 19
- Households in the area are:
- 62.83% Single family
- 30.88% Single person
- 6.07% Multi person
- 0.22% Multi family
- 132 346 $ Average household income
- 58 279 $ Average individual income
- People in the area speak:
- 85.49% English
- 4.44% Tagalog (Pilipino, Filipino)
- 2.84% English and non-official language(s)
- 1.6% French
- 1.41% Spanish
- 1.29% German
- 1.03% English and French
- 0.78% Korean
- 0.57% Polish
- 0.55% Vietnamese
- Housing in the area comprises of:
- 74.06% Single detached
- 24.89% Apartment 1-4 floors
- 1.05% Duplex
- 0% Semi detached
- 0% Row houses
- 0% Apartment 5 or more floors
- Others commute by:
- 4.85% Public transit
- 3.53% Foot
- 0% Bicycle
- 0% Other
- 29.84% High school
- 23.79% Bachelor degree
- 21.91% College certificate
- 10.12% Trade certificate
- 9.35% Did not graduate high school
- 3.12% Post graduate degree
- 1.88% University certificate
- The average are quality index for the area is 1
- The area receives 198.77 mm of precipitation annually.
- The area experiences 7.39 extremely hot days (29.31°C) per year.
Demander de l’information sur le quartier
En savoir plus au sujet du quartier et des commodités autour de cette résidence
Demander maintenantCalculatrice de versements hypothécaires
- $
- %$
- %
- Capital et intérêts 4 394 $ /mo
- Impôt foncier n/a
- Frais de copropriété n/a

