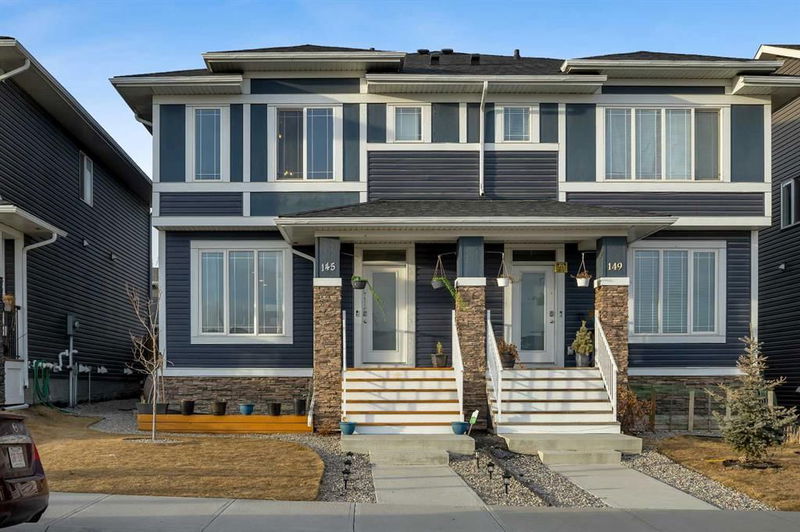Caractéristiques principales
- MLS® #: A2200613
- ID de propriété: SIRC2311809
- Type de propriété: Résidentiel, Autre
- Aire habitable: 1 596,11 pi.ca.
- Construit en: 2018
- Chambre(s) à coucher: 3+1
- Salle(s) de bain: 3+1
- Stationnement(s): 4
- Inscrit par:
- eXp Realty
Description de la propriété
Welcome to your dream home in the vibrant community of Redstone! This stunning 4-bedroom, 3.5-bathroom residence offers close to 1600 sq.ft. of above-grade living space, beautifully designed to face serene greenspace. Step inside to find vinyl plank flooring that seamlessly spans the main floor, leading you to a gourmet kitchen complete with a pantry, a spacious island topped with elegant quartz counters, and ceiling-height cabinets paired with upgraded appliances. Adjacent to the kitchen, the dining room comfortably accommodates six, while the expansive living room provides a bright and welcoming area for relaxation. Ascend the extra-wide staircase to discover a versatile bonus room, a luxurious primary suite with a walk-in closet and ensuite bathroom, and two additional bedrooms alongside a convenient laundry room. The fully finished basement extends the living space with a large bedroom, rec room, and extra storage. This home is equipped with central air conditioning and a cutting-edge germicidal UV light air filtration system for optimal comfort and health. Outside, enjoy a spacious deck perfect for BBQs, and a fenced, landscaped backyard ideal for enjoying the northern lights in complete privacy. Don’t miss the opportunity to make this remarkable Redstone home yours!
Pièces
- TypeNiveauDimensionsPlancher
- Salle de bainsPrincipal5' x 5' 9.6"Autre
- Salle à mangerPrincipal13' 6.9" x 11' 11"Autre
- CuisinePrincipal17' 11" x 12' 9.9"Autre
- SalonPrincipal16' 11" x 16' 8"Autre
- Salle de bainsInférieur8' 3" x 4' 11"Autre
- Salle de bain attenanteInférieur8' 3" x 4' 11"Autre
- Chambre à coucherInférieur11' x 9' 6"Autre
- Chambre à coucherInférieur11' x 9' 3"Autre
- Salle familialeInférieur13' 6" x 14' 2"Autre
- Chambre à coucher principaleInférieur13' 5" x 13' 9.9"Autre
- Salle de bainsSous-sol8' x 4' 11"Autre
- Chambre à coucherSous-sol13' x 12' 3.9"Autre
- Salle de jeuxSous-sol12' 5" x 18' 2"Autre
- RangementSous-sol9' 9.6" x 6'Autre
Agents de cette inscription
Demandez plus d’infos
Demandez plus d’infos
Emplacement
145 Red Sky Way NE, Calgary, Alberta, T3N0X7 Canada
Autour de cette propriété
En savoir plus au sujet du quartier et des commodités autour de cette résidence.
- 28.04% 20 à 34 ans
- 25.02% 35 à 49 ans
- 10.96% 0 à 4 ans ans
- 9.41% 50 à 64 ans
- 8.05% 5 à 9 ans
- 6.16% 10 à 14 ans
- 5.03% 65 à 79 ans
- 4.99% 15 à 19 ans
- 2.34% 80 ans et plus
- Les résidences dans le quartier sont:
- 79.68% Ménages unifamiliaux
- 12.26% Ménages d'une seule personne
- 4.73% Ménages de deux personnes ou plus
- 3.33% Ménages multifamiliaux
- 117 900 $ Revenu moyen des ménages
- 46 240 $ Revenu personnel moyen
- Les gens de ce quartier parlent :
- 34.64% Pendjabi
- 31% Anglais
- 11.09% Anglais et langue(s) non officielle(s)
- 7.28% Tagalog (pilipino)
- 5.17% Ourdou
- 3.09% Gujarati
- 3% Hindi
- 2.21% Espagnol
- 1.33% Dari
- 1.19% Malayalam
- Le logement dans le quartier comprend :
- 54.63% Maison individuelle non attenante
- 16.52% Maison en rangée
- 15.26% Maison jumelée
- 8.12% Appartement, moins de 5 étages
- 5.46% Duplex
- 0% Appartement, 5 étages ou plus
- D’autres font la navette en :
- 8.18% Transport en commun
- 2.25% Autre
- 0.72% Marche
- 0% Vélo
- 27.15% Baccalauréat
- 24.21% Diplôme d'études secondaires
- 17.1% Aucun diplôme d'études secondaires
- 14.44% Certificat ou diplôme d'un collège ou cégep
- 11.29% Certificat ou diplôme universitaire supérieur au baccalauréat
- 3.89% Certificat ou diplôme d'apprenti ou d'une école de métiers
- 1.92% Certificat ou diplôme universitaire inférieur au baccalauréat
- L’indice de la qualité de l’air moyen dans la région est 1
- La région reçoit 196.98 mm de précipitations par année.
- La région connaît 7.39 jours de chaleur extrême (29.09 °C) par année.
Demander de l’information sur le quartier
En savoir plus au sujet du quartier et des commodités autour de cette résidence
Demander maintenantCalculatrice de versements hypothécaires
- $
- %$
- %
- Capital et intérêts 3 075 $ /mo
- Impôt foncier n/a
- Frais de copropriété n/a

