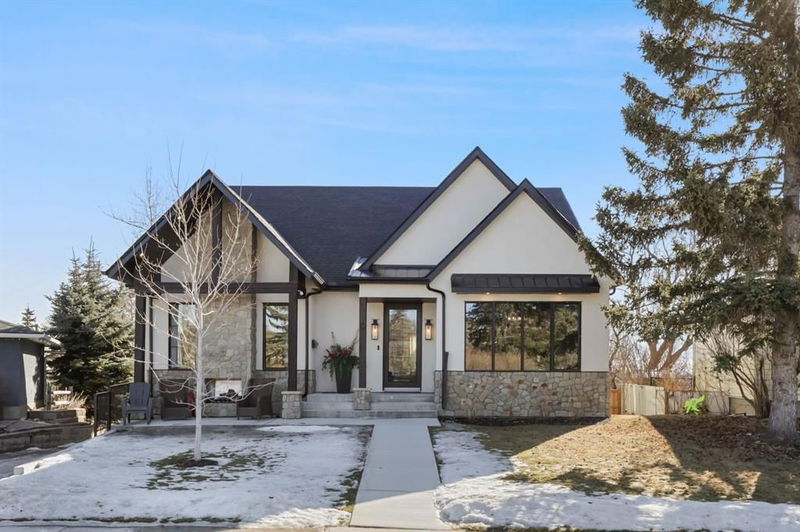Caractéristiques principales
- MLS® #: A2192164
- ID de propriété: SIRC2310764
- Type de propriété: Résidentiel, Maison unifamiliale détachée
- Aire habitable: 2 223,92 pi.ca.
- Construit en: 2020
- Chambre(s) à coucher: 2+4
- Salle(s) de bain: 4
- Stationnement(s): 4
- Inscrit par:
- RE/MAX House of Real Estate
Description de la propriété
This custom-built bungalow in the highly sought-after inner-city community of Elboya presents an extraordinary opportunity for luxurious living. Spanning 3,200 sq ft of developed space, plus an additional 1,000 sq ft illegal suite with its own entrance, this home offers both comfort and versatility. Inside, the home is designed for both elegance and functionality. As you step through the front door, you’re welcomed by soaring vaulted ceilings and a custom-designed kitchen that truly stands out. The kitchen features a Lacanche European range, a hidden pantry, and exquisite Carrara marble countertops. Tesoro folding doors open up to the covered patio, offering seamless indoor-outdoor living, perfect for hosting gatherings with a cozy wood burning fire place. The primary bedroom, located on the upper level, provides a private retreat with direct access to a built-in hot tub from the walk-in closet. The luxurious ensuite includes a double vanity, a steam shower, and heated floors for added comfort. A second bedroom on the main floor also offers a walk-in closet and easy access to a stylish 3-piece bathroom. The fully finished walk-out basement further enhances the living space with two additional bedrooms, a 4-piece bathroom, and a stunning private illegal suite with its own entrance. This features a full kitchen, laundry, living area, and a 3-piece bathroom, ensuring complete privacy for guests, family, or live-in support. Set on a spacious 1/3-acre lot, the property includes a large backyard, a double oversized garage, and rear lane access, providing ample parking space. The home is just blocks from Elboya School and offers easy access to downtown, making it an ideal location for those who appreciate the inner-city lifestyle. The surrounding community is equally impressive. Just steps away, you’ll find Stanley Park, which offers tennis courts, an outdoor pool, baseball diamonds, playgrounds, and a large outdoor skating rink in the winter—ensuring the neighbourhood remains vibrant throughout the year. The Elbow River’s inner-city pathways are also nearby, perfect for walking or cycling, allowing you to enjoy the natural beauty of the area. With everything this home and location offer, it’s an exceptional combination of luxury, space, and convenience. Don’t miss your chance to make it yours!
Pièces
- TypeNiveauDimensionsPlancher
- CuisinePrincipal14' x 20' 2"Autre
- Salle à mangerPrincipal9' x 14'Autre
- Chambre à coucher principalePrincipal14' x 16' 5"Autre
- Salle de bain attenantePrincipal8' 9.9" x 17' 5"Autre
- Chambre à coucherPrincipal11' 9" x 13' 5"Autre
- Bureau à domicilePrincipal11' 9" x 13' 6.9"Autre
- Salle de lavagePrincipal5' 5" x 9' 2"Autre
- Salle de bainsPrincipal4' 11" x 8' 3.9"Autre
- VérandaPrincipal16' 3" x 17' 6.9"Autre
- Salle de jeuxSupérieur14' 11" x 17' 11"Autre
- Salle familialeAutre13' 6.9" x 16' 3"Autre
- CuisineAutre9' 8" x 10' 6"Autre
- Salle à mangerAutre9' x 14' 3.9"Autre
- Chambre à coucherAutre10' 8" x 13' 6"Autre
- Chambre à coucherAutre10' 8" x 12' 6"Autre
- Chambre à coucherSupérieur10' 6" x 11' 5"Autre
- Chambre à coucherSupérieur10' x 11' 6"Autre
- VestibuleSupérieur5' x 5' 9.9"Autre
- Salle de bainsSupérieur4' 9.9" x 9'Autre
- Salle de bainsSupérieur4' 11" x 9' 5"Autre
- Salle de lavageAutre7' 6.9" x 12' 6"Autre
- SalonPrincipal16' 11" x 23' 2"Autre
Agents de cette inscription
Demandez plus d’infos
Demandez plus d’infos
Emplacement
9 Stanley Crescent SW, Calgary, Alberta, T2S 1G1 Canada
Autour de cette propriété
En savoir plus au sujet du quartier et des commodités autour de cette résidence.
- 31.39% 20 to 34 years
- 22.62% 35 to 49 years
- 16.34% 50 to 64 years
- 11.11% 65 to 79 years
- 5.07% 0 to 4 years
- 4.09% 10 to 14 years
- 3.54% 5 to 9 years
- 3.18% 15 to 19 years
- 2.66% 80 and over
- Households in the area are:
- 47.69% Single person
- 42.71% Single family
- 9.6% Multi person
- 0% Multi family
- $123,472 Average household income
- $52,369 Average individual income
- People in the area speak:
- 78.52% English
- 4.48% Tagalog (Pilipino, Filipino)
- 4.45% English and non-official language(s)
- 2.9% Spanish
- 2.21% Korean
- 2.13% French
- 1.65% Mandarin
- 1.45% Arabic
- 1.33% Yue (Cantonese)
- 0.87% German
- Housing in the area comprises of:
- 38.66% Apartment 5 or more floors
- 20.72% Apartment 1-4 floors
- 18% Single detached
- 10.34% Duplex
- 10.27% Semi detached
- 2.01% Row houses
- Others commute by:
- 14.44% Public transit
- 8.14% Foot
- 3.14% Other
- 0.76% Bicycle
- 27.11% Bachelor degree
- 25.32% High school
- 17.98% College certificate
- 9.43% Post graduate degree
- 9.34% Did not graduate high school
- 8.81% Trade certificate
- 2.01% University certificate
- The average air quality index for the area is 1
- The area receives 199.25 mm of precipitation annually.
- The area experiences 7.39 extremely hot days (29.23°C) per year.
Demander de l’information sur le quartier
En savoir plus au sujet du quartier et des commodités autour de cette résidence
Demander maintenantCalculatrice de versements hypothécaires
- $
- %$
- %
- Capital et intérêts 12 183 $ /mo
- Impôt foncier n/a
- Frais de copropriété n/a

