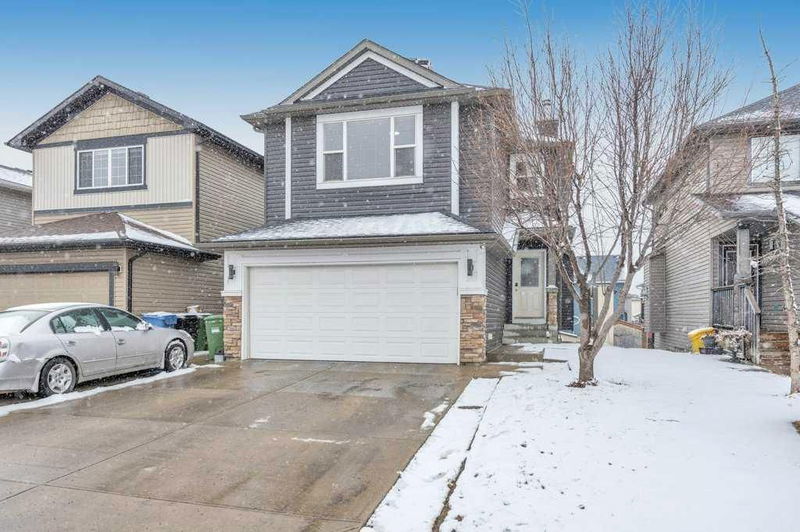Caractéristiques principales
- MLS® #: A2199079
- ID de propriété: SIRC2310739
- Type de propriété: Résidentiel, Maison unifamiliale détachée
- Aire habitable: 2 084 pi.ca.
- Construit en: 2006
- Chambre(s) à coucher: 3+1
- Salle(s) de bain: 3+1
- Stationnement(s): 4
- Inscrit par:
- PREP Realty
Description de la propriété
Spacious Family Home with Walkout illegal Basement Suite in a Prime Location! Discover this stunning 2,800+ sq. ft. of living area, this beautiful home featuring a fully finished walkout basement illegal suite with a separate entrance. The main floor boasts an open-concept layout with a family-sized kitchen equipped with quartz countertops, stainless steel appliances, and a pantry. The cozy living room features a gas fireplace, while the dining area opens to a full-width raised deck with vinyl covering and glass railings. A formal dining room doubles as a home office or den, and main-floor laundry adds convenience. Upstairs, a spacious bonus room provides a great family space. The primary bedroom includes a 5-piece ensuite with a soaker tub and separate shower, while two additional well-sized bedrooms share a 4-piece bath. The walkout basement suite (illegal) includes a huge bedroom, kitchen, living area, and a 4-piece bath, with potential to add another bedroom. The fully fenced and landscaped backyard features extra concrete on both sides and a concrete patio under the deck. Prime location—walking distance to Calgary Transit, Saddletown LRT, schools, parks, and shopping. Don't miss out—book your private viewing today!
Pièces
- TypeNiveauDimensionsPlancher
- CuisinePrincipal15' 9.6" x 10' 11"Autre
- Salle à mangerPrincipal8' x 13' 5"Autre
- Salle familialePrincipal15' 9.6" x 12'Autre
- BoudoirPrincipal8' 9.9" x 10' 11"Autre
- Chambre à coucher principaleInférieur18' x 14' 8"Autre
- Chambre à coucherInférieur9' 9.6" x 11'Autre
- Chambre à coucherInférieur9' 9.6" x 10' 11"Autre
- Pièce bonusInférieur16' 2" x 18'Autre
- Bureau à domicileInférieur7' 5" x 6' 6"Autre
- CuisineSous-sol9' 6.9" x 8' 9.6"Autre
- Chambre à coucherSous-sol14' 6.9" x 13' 5"Autre
- SalonSous-sol20' 3.9" x 13' 8"Autre
- Salle de bainsSous-sol4' 11" x 7' 9"Autre
Agents de cette inscription
Demandez plus d’infos
Demandez plus d’infos
Emplacement
57 Saddlecrest Park NE, Calgary, Alberta, T3J 5L4 Canada
Autour de cette propriété
En savoir plus au sujet du quartier et des commodités autour de cette résidence.
Demander de l’information sur le quartier
En savoir plus au sujet du quartier et des commodités autour de cette résidence
Demander maintenantCalculatrice de versements hypothécaires
- $
- %$
- %
- Capital et intérêts 3 661 $ /mo
- Impôt foncier n/a
- Frais de copropriété n/a

