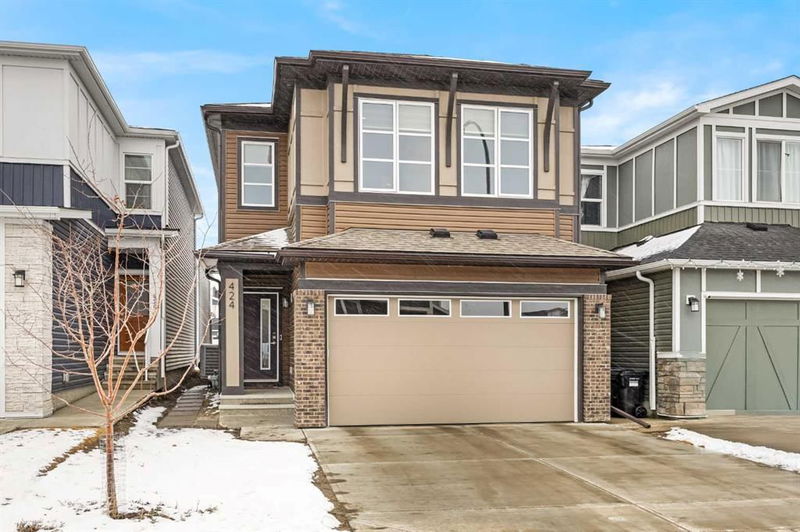Caractéristiques principales
- MLS® #: A2199258
- ID de propriété: SIRC2310719
- Type de propriété: Résidentiel, Maison unifamiliale détachée
- Aire habitable: 2 335 pi.ca.
- Construit en: 2024
- Chambre(s) à coucher: 4+2
- Salle(s) de bain: 3+1
- Stationnement(s): 4
- Inscrit par:
- Jessica Chan Real Estate & Management Inc.
Description de la propriété
Welcome to this stunning like NEW 4+2 bedroom, 3.5-bathroom home in the highly sought-after community of Carrington, offering over 3,230 sq. ft. of fine living space. Built in 2024, this home features a 2-bedroom legal basement suite with a separate entrance, central air conditioning, quartz countertops throughout, and a double attached garage. Stylishly finished, it is perfect for families and provides extra income from the legal suite.
As you step through the door, you’re welcomed into an airy foyer with soaring 10-foot ceilings, where sleek design and high-quality finishes immediately showcase the beauty of this home. Luxury Vinyl Plank flooring and 9-foot ceilings extend throughout the rest of the main level.
The gourmet Kitchen is a modern chef’s haven, boasting a center island with an eating bar, quartz countertops, stainless steel appliances, and ample soft-closing cabinetry—perfect for both meal prep and casual gatherings. Across from the Kitchen, a separate walk-in pantry provides ample storage space, keeping essentials organized. Before reaching the pantry, a sleek coffee station adds both function and style. Adjacent to the Kitchen, the Living and Dining Room embrace an open-concept design filled with natural light, creating an inviting space for entertaining or relaxing with family. The Living Room features a stylish electric fireplace, adding warmth to the space. Additionally, both the Living and Dining rooms are east-facing, allowing beautiful morning sunlight to flood the space. A stylish accent wall enhances the Dining area, adding a touch of character. For added versatility, a main-floor Den provides the perfect setting for a home office or study.
The upper level is designed for comfort and convenience. A spacious Bonus Room with a vaulted ceiling offers a versatile space for a second family area, while an additional Loft area serves as a cozy reading nook. The Primary Bedroom is a true retreat, featuring a walk-through closet and a spa-inspired 5-piece ensuite, complete with double vanity, a soaking tub, and a standing shower. Three additional well-sized bedrooms provide ample living space, while a full bathroom ensures comfort for the entire household. The upper-level laundry room adds ease and convenience to daily routines.
The fully finished basement features a legal suite with its own separate entrance, making it an excellent mortgage helper or a private space for extended family. The spacious Living Room is complemented by a full Kitchen with quartz countertops and stainless steel appliances. Two good-sized Bedrooms, a full bathroom, another set of laundry, and a large storage area complete this level, offering privacy and independence for tenants or guests.
This home is just steps away from walking and bike paths, parks, playgrounds, and nearby shopping centers. Enjoy easy access to Stoney Trail, ensuring a quick commute anywhere in the city.
Looking for a new home but don’t want to wait for construction? This is the one for you!
Pièces
- TypeNiveauDimensionsPlancher
- SalonPrincipal13' 2" x 14' 3"Autre
- Salle à mangerPrincipal8' 6.9" x 10' 3.9"Autre
- CuisinePrincipal7' 5" x 14' 3"Autre
- BoudoirPrincipal9' 5" x 9' 6"Autre
- Garde-mangerPrincipal5' x 5' 5"Autre
- VestibulePrincipal4' 11" x 7' 9"Autre
- Chambre à coucher principaleInférieur11' 11" x 13' 9.9"Autre
- Chambre à coucherInférieur8' 9" x 12' 9"Autre
- Chambre à coucherInférieur8' 9" x 13' 3"Autre
- Chambre à coucherInférieur9' 3.9" x 10' 6.9"Autre
- Pièce bonusInférieur13' 9.6" x 13' 2"Autre
- SalonSous-sol13' 3.9" x 17' 9.9"Autre
- CuisineSous-sol8' 2" x 11'Autre
- RangementSous-sol5' 6" x 14' 6.9"Autre
- Chambre à coucherSous-sol9' 6.9" x 9' 11"Autre
- Chambre à coucherSous-sol9' 6.9" x 9' 9.9"Autre
- Salle de bain attenanteInférieur0' x 0'Autre
- Salle de bainsInférieur0' x 0'Autre
- Salle de bainsPrincipal0' x 0'Autre
- Salle de bainsSous-sol0' x 0'Autre
Agents de cette inscription
Demandez plus d’infos
Demandez plus d’infos
Emplacement
424 Carringvue Place NW, Calgary, Alberta, T3P 2A6 Canada
Autour de cette propriété
En savoir plus au sujet du quartier et des commodités autour de cette résidence.
Demander de l’information sur le quartier
En savoir plus au sujet du quartier et des commodités autour de cette résidence
Demander maintenantCalculatrice de versements hypothécaires
- $
- %$
- %
- Capital et intérêts 4 370 $ /mo
- Impôt foncier n/a
- Frais de copropriété n/a

