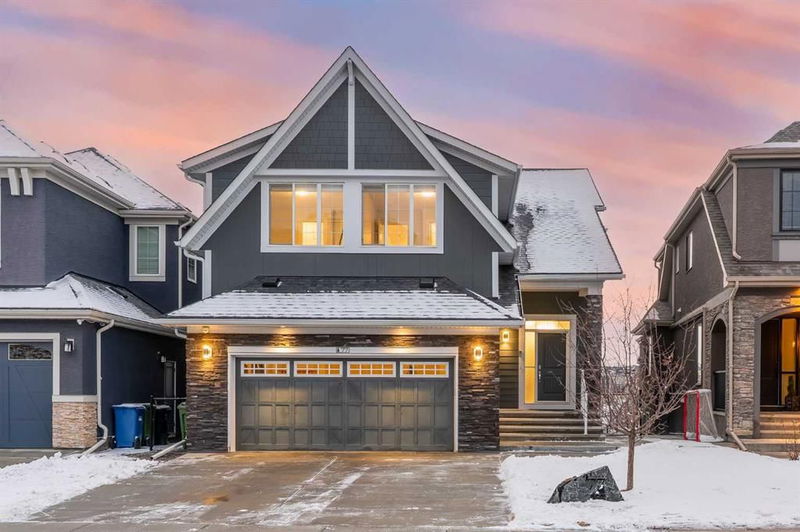Caractéristiques principales
- MLS® #: A2199496
- ID de propriété: SIRC2310666
- Type de propriété: Résidentiel, Maison unifamiliale détachée
- Aire habitable: 2 809,79 pi.ca.
- Construit en: 2017
- Chambre(s) à coucher: 4
- Salle(s) de bain: 2+1
- Stationnement(s): 4
- Inscrit par:
- Royal LePage Benchmark
Description de la propriété
***OPEN HOUSE, Sunday, May 4, 2:00pm-4:00pm*** Welcome to The Ridge in Sage Meadows. Discover this stunning 4-bedroom, 2.5-bathroom home, perfectly positioned with a serene WEST-FACING backyard that backs onto a tranquil natural setting. Offering 2,809 sq. ft. of beautifully designed living space, plus the potential for even more in the unspoiled walkout basement, this home is a true gem. Step inside to find a chef’s kitchen featuring gorgeous granite countertops, a walk-through pantry, and premium appliances—perfect for culinary enthusiasts. The inviting living area is centered around a cozy fireplace, creating the ideal space to relax and entertain. A flex room on the main floor adds versatility, whether you need a home office, playroom, or additional lounge area. This home is designed with ample storage, including a spacious walk-in pantry, a utility/coat closet, and additional storage spaces throughout. Upstairs, the expansive primary suite offers a luxurious retreat with a spa-like ensuite, complete with dual sinks and a spacious walk-in closet. Bedroom 2 and Bedroom 3 each feature walk-in closets, providing plenty of space for all your storage needs. A fourth generously sized bedroom ensures ample space for family and guests. Nestled in NW Calgary. Other features: Engineered Hardwood floors , NEW ROOF, gutters, eavestrough ( Jan 2025), Hardie Board siding, Water softener, BBQ GAS line on deck and patio. The Ridge at Sage Meadows presents a rare opportunity to enjoy estate-style living in an unparalleled natural setting. Overlooking the breathtaking Symons Valley Nature Reserve, this prestigious community combines the tranquility of country living with modern city conveniences. Here, you can experience privacy, luxury, and scenic beauty—all while staying within Calgary’s vibrant city limits. With its picturesque location, thoughtful design, and endless potential, this home in The Ridge at Sage Meadows is the perfect place to call home.
Don’t miss your chance to experience this exceptional property! EASY ACCESS to dining, schools, shopping, transit, parks, playgrounds, and other amenities. A great community to raise your family. VIRTUAL TOUR available!
Pièces
- TypeNiveauDimensionsPlancher
- Salle de bainsPrincipal16' 2" x 16' 5"Autre
- Salle à mangerPrincipal34' 9" x 49' 3"Autre
- CuisinePrincipal40' 2" x 50'Autre
- SalonPrincipal54' 5" x 52' 3"Autre
- VestibulePrincipal29' 6" x 22' 5"Autre
- Bureau à domicilePrincipal32' 6.9" x 36' 9.6"Autre
- Salle de bainsInférieur16' 5" x 33' 9.6"Autre
- Salle de bain attenanteInférieur42' 9.6" x 47' 6.9"Autre
- Chambre à coucherInférieur44' 3" x 34' 2"Autre
- Chambre à coucherInférieur44' 6.9" x 33' 11"Autre
- Chambre à coucherInférieur43' 3" x 33' 3.9"Autre
- Chambre à coucher principaleInférieur55' 6" x 53' 3.9"Autre
- Pièce bonusInférieur35' 3" x 48' 5"Autre
- Salle de lavageInférieur38' x 18' 9.9"Autre
- Penderie (Walk-in)Inférieur38' x 27' 3.9"Autre
Agents de cette inscription
Demandez plus d’infos
Demandez plus d’infos
Emplacement
77 Sage Meadows Green NW, Calgary, Alberta, T3P 0X4 Canada
Autour de cette propriété
En savoir plus au sujet du quartier et des commodités autour de cette résidence.
Demander de l’information sur le quartier
En savoir plus au sujet du quartier et des commodités autour de cette résidence
Demander maintenantCalculatrice de versements hypothécaires
- $
- %$
- %
- Capital et intérêts 5 737 $ /mo
- Impôt foncier n/a
- Frais de copropriété n/a

