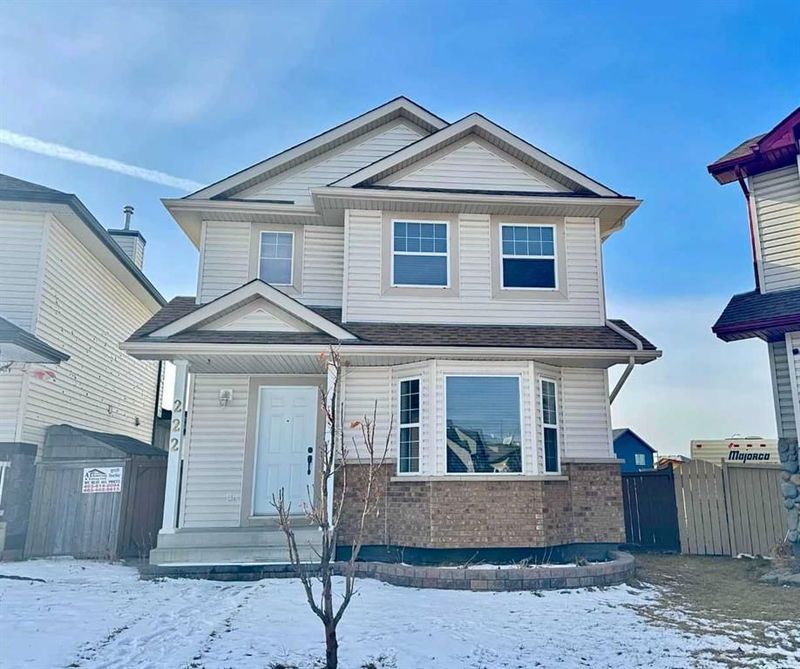Caractéristiques principales
- MLS® #: A2199776
- ID de propriété: SIRC2310665
- Type de propriété: Résidentiel, Maison unifamiliale détachée
- Aire habitable: 1 276 pi.ca.
- Construit en: 2000
- Chambre(s) à coucher: 3
- Salle(s) de bain: 2+1
- Stationnement(s): 3
- Inscrit par:
- Diamond Realty & Associates LTD.
Description de la propriété
This house is beautifully maintained, freshly painted, 3 Bedrooms, 2 1/2 Bath, fully finished basement with full washroom, with double garage detached. Newer Tankless Water Tank, Furnace, Humidifier, Water Softener - all were installed 2017. Bigger Lot - 499 Square Meter that you can have your RV Parking. The Roof Shingles has been updated in 2020. As you enter, you can feel the warm of the living space with natural light that come within. As you go the the kitchen boast a well-designed space with an island and laminate kitchen countertops, and decent size dining area. A haft bath is located on the side which makes it a convenient location. Upstairs has 3 Bedrooms, the Master's has walk in closet, the other 2 Beds has generous size and a 4 piece washroom providing plenty of room for comfortable living. As you go down to the fully developed basement with large family room, you can also develop another bedroom, as there are 2 windows. You will fall in love with the spacious magnificent backyard. That boasts a spacious double garage equipped with practical metal storage solutions, perfect for organizing all your tools, equipment, and seasonal items. The garage features a dedicated metal rack specifically designed to hold tires, ensuring your garage stays neat and your tires are stored safely and easily accessible. In addition to the impressive garage, this home offers a fantastic feature for RV owners—a dedicated space to park your RV right on the property! With ample room for your recreational vehicle, you’ll never have to worry about finding parking or storing it off-site. You will also find 2 sets of Storage for all your extra belongings to store. This charming home is a nature lover's dream, offering a serene outdoor space filled with beautiful, well-established trees and flowers such as 2 Plum Trees, 3 Apple Trees, Lilac flowers, and Roses. The magnificent backyard provides ample of space for outdoor gatherings, gardening, or simply relaxing while being next to green space. Walking distance to School, catering from K1-Grade 9, Walk to Saddle town C-train station, and Saddletown shopping Center and YMCA. This is an ideal choice for those seeking space, comfort, and a fantastic location. Don't miss the opportunity to make it yours.
Pièces
- TypeNiveauDimensionsPlancher
- Salle à mangerPrincipal8' x 9' 11"Autre
- SalonPrincipal14' x 14' 3.9"Autre
- Salle familialeSous-sol11' 11" x 21' 6.9"Autre
- CuisinePrincipal10' x 13' 6"Autre
- Salle de lavageSous-sol4' 9.9" x 14' 6.9"Autre
- ServiceSous-sol7' 11" x 9' 9"Autre
- Chambre à coucher principale2ième étage10' 11" x 14' 5"Autre
- Chambre à coucher2ième étage8' 9.9" x 12' 2"Autre
- Chambre à coucher2ième étage11' 9.6" x 11' 3.9"Autre
- Salle de bainsPrincipal2' 8" x 7' 6"Autre
- Salle de bainsSous-sol4' 11" x 7' 6.9"Autre
- Salle de bain attenante2ième étage4' 11" x 8' 5"Autre
- Penderie (Walk-in)2ième étage5' 5" x 6' 2"Autre
Agents de cette inscription
Demandez plus d’infos
Demandez plus d’infos
Emplacement
222 Saddlemead Green NE, Calgary, Alberta, T3J 4M7 Canada
Autour de cette propriété
En savoir plus au sujet du quartier et des commodités autour de cette résidence.
Demander de l’information sur le quartier
En savoir plus au sujet du quartier et des commodités autour de cette résidence
Demander maintenantCalculatrice de versements hypothécaires
- $
- %$
- %
- Capital et intérêts 2 929 $ /mo
- Impôt foncier n/a
- Frais de copropriété n/a

