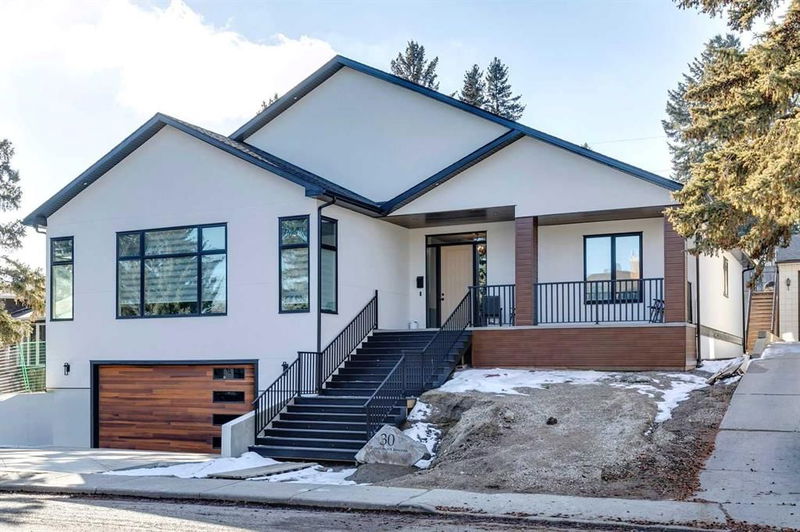Caractéristiques principales
- MLS® #: A2198823
- ID de propriété: SIRC2310623
- Type de propriété: Résidentiel, Maison unifamiliale détachée
- Aire habitable: 2 767,88 pi.ca.
- Construit en: 2023
- Chambre(s) à coucher: 3+1
- Salle(s) de bain: 3+1
- Stationnement(s): 4
- Inscrit par:
- eXp Realty
Description de la propriété
Experience the pinnacle of luxury living in the coveted Rosemont neighborhood! This newly constructed, custom-designed bungalow, just steps from the serene Confederation Park, is a true architectural gem. Offering a seamless blend of contemporary style and timeless elegance, this home is designed for those who appreciate the finest in both form and function.
As you step through the grand foyer, you'll immediately sense the spaciousness of the home, with soaring 10-foot ceilings throughout the main floor, creating an open, airy atmosphere. Rich hardwood flooring flows gracefully across the living spaces, enhancing the home's refined aesthetic. The expansive living room is bathed in natural light, with large windows that showcase the beauty of the interior and offer stunning views of the surrounding area. A custom-designed library wall adds an exclusive touch, making this home unlike any other.
On the main floor, you’ll find three generously sized bedrooms, including the luxurious primary suite, which features a walk-in closet and a spa-inspired ensuite with a freestanding tub, large walk-in shower, and double vanity. Two additional full bathrooms and a powder room off the kitchen provide added convenience.
The chef’s kitchen is nothing short of spectacular, with an enormous 18-foot island perfect for entertaining or casual dining. A massive walk-in butler’s pantry provides ample storage and organization for all your culinary essentials, while the stone backsplash—expertly installed by a masonry craftsman—adds a striking design element.
The dining room, illuminated by natural light from expansive doors that open to the deck, offers the perfect setting for entertaining guests. Picture yourself hosting dinners and enjoying the beautiful surroundings of Rosemont from this inviting space.
Descend to the fully finished basement, where you'll find a custom-built locker system, ideal for organizing your belongings after parking in the oversized drive-under garage. This garage is every car enthusiast's dream, offering both functionality and sleek style.
Outside, the backyard features a sports court, ideal for hosting your own pickleball tournaments or enjoying recreational activities.
Don't miss your opportunity to own this extraordinary home. Schedule a private viewing today and experience the ultimate in high-end living in Rosemont. For more details, including photos, builder plans, and more, click the links below.
Pièces
- TypeNiveauDimensionsPlancher
- Salle de bainsPrincipal4' 6.9" x 5' 11"Autre
- Salle de bainsPrincipal4' 11" x 11' 6"Autre
- Salle de bain attenantePrincipal13' 9.9" x 14' 2"Autre
- Chambre à coucherPrincipal12' 3" x 12'Autre
- Chambre à coucherPrincipal12' 3" x 12'Autre
- Salle à mangerPrincipal15' 8" x 18' 3"Autre
- FoyerPrincipal10' 11" x 14' 3.9"Autre
- CuisinePrincipal17' 11" x 22' 6"Autre
- Salle de lavagePrincipal10' x 8' 3"Autre
- SalonPrincipal19' 11" x 28' 2"Autre
- Chambre à coucher principalePrincipal12' 9.9" x 14' 6"Autre
- Garde-mangerPrincipal17' x 6' 9.6"Autre
- Penderie (Walk-in)Principal11' 9" x 8'Autre
- Salle de bainsSous-sol9' 3.9" x 6' 9.9"Autre
- Chambre à coucherSous-sol14' 6.9" x 11' 2"Autre
- Salle de jeuxSous-sol25' 6" x 16' 5"Autre
- ServiceSous-sol15' 9" x 13' 6"Autre
- Penderie (Walk-in)Sous-sol4' 11" x 10' 9.9"Autre
Agents de cette inscription
Demandez plus d’infos
Demandez plus d’infos
Emplacement
30 Roselawn Crescent NW, Calgary, Alberta, T2K 1K6 Canada
Autour de cette propriété
En savoir plus au sujet du quartier et des commodités autour de cette résidence.
Demander de l’information sur le quartier
En savoir plus au sujet du quartier et des commodités autour de cette résidence
Demander maintenantCalculatrice de versements hypothécaires
- $
- %$
- %
- Capital et intérêts 11 719 $ /mo
- Impôt foncier n/a
- Frais de copropriété n/a

