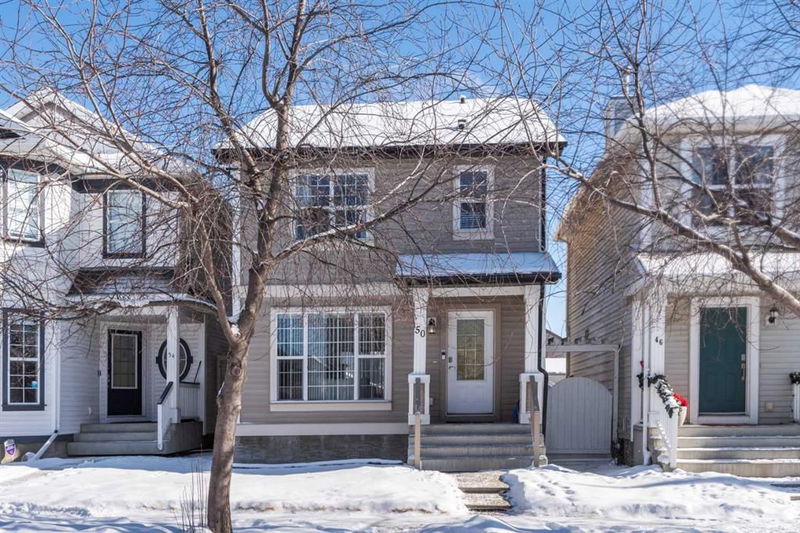Caractéristiques principales
- MLS® #: A2199459
- ID de propriété: SIRC2310559
- Type de propriété: Résidentiel, Maison unifamiliale détachée
- Aire habitable: 1 336,14 pi.ca.
- Construit en: 2001
- Chambre(s) à coucher: 3
- Salle(s) de bain: 2+1
- Stationnement(s): 2
- Inscrit par:
- RE/MAX Real Estate (Central)
Description de la propriété
Discover this beautifully designed and impeccably maintained two-storey detached home, offering approximately 1,350 sq. ft. of thoughtfully crafted living space with 3 spacious bedrooms and 2.5 baths. Perfectly situated within a short distance to schools, bus stops, shopping centers, parks, and a variety of essential amenities, this home is ideal for families and professionals alike. The inviting open floor plan is accentuated by large windows that bathe the interior in natural light, while the cozy living room features rich maple hardwood flooring and a stunning 3-sided gas fireplace with an elegant tile surround. The modern kitchen is a chef’s dream, boasting sleek maple cabinetry, upgraded stainless steel appliances, a generous center island with a breakfast bar, and an extended dining area—perfect for entertaining. Enjoy a seamless indoor-outdoor living experience as you step into the sunlit dining space that leads to a spacious patio and a fully fenced, landscaped backyard, offering privacy and a serene retreat. The upper level showcases a luxurious primary suite complete with a large walk-in closet and a 4-piece ensuite, alongside two additional bedrooms and another well-appointed 4-piece bath. The partially finished basement features a vast recreational room, ample storage, and endless possibilities for customization—including the potential for a separate side entrance. Recent upgrades, including new roof shingles and exterior siding, enhance the home’s curb appeal and durability. With effortless access to major roadways, public transit, shopping centers, and more, this property is a rare find in a highly desirable community. Don’t miss your chance to call this exceptional home your own—schedule a viewing today!
Pièces
- TypeNiveauDimensionsPlancher
- Salle de bainsPrincipal5' 11" x 5' 8"Autre
- Salle à mangerPrincipal15' x 8' 6"Autre
- FoyerPrincipal7' 3.9" x 5' 3"Autre
- CuisinePrincipal15' x 10' 3.9"Autre
- SalonPrincipal17' 9.9" x 15'Autre
- Salle de bains2ième étage4' 11" x 7' 6"Autre
- Salle de bain attenante2ième étage4' 9.9" x 7' 6.9"Autre
- Chambre à coucher principale2ième étage14' 2" x 10' 11"Autre
- Chambre à coucher2ième étage11' 9.6" x 9' 2"Autre
- Chambre à coucher2ième étage11' x 9' 9.6"Autre
- Salle de jeuxSous-sol13' 9.9" x 17' 11"Autre
- RangementSous-sol17' 8" x 7' 2"Autre
- AutreSous-sol13' 11" x 10' 3"Autre
- Salle de lavageSous-sol0' x 0'Autre
Agents de cette inscription
Demandez plus d’infos
Demandez plus d’infos
Emplacement
50 Prestwick Rise SE, Calgary, Alberta, T2Z4A6 Canada
Autour de cette propriété
En savoir plus au sujet du quartier et des commodités autour de cette résidence.
Demander de l’information sur le quartier
En savoir plus au sujet du quartier et des commodités autour de cette résidence
Demander maintenantCalculatrice de versements hypothécaires
- $
- %$
- %
- Capital et intérêts 2 685 $ /mo
- Impôt foncier n/a
- Frais de copropriété n/a

