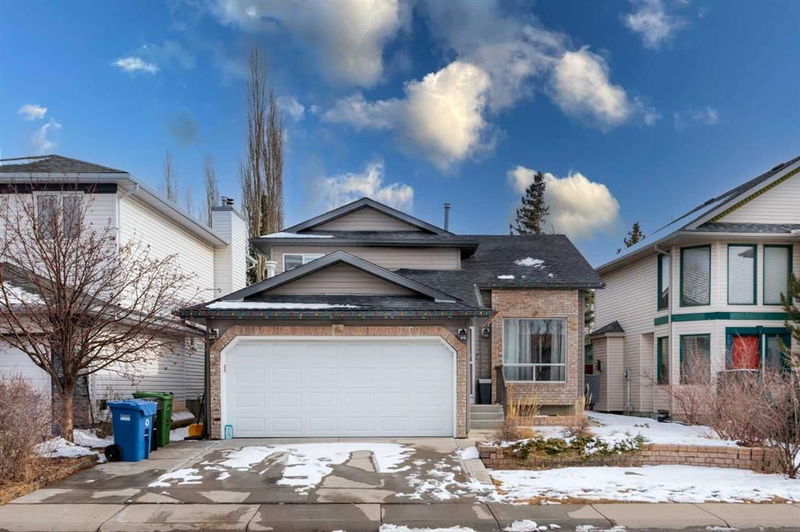Caractéristiques principales
- MLS® #: A2199740
- ID de propriété: SIRC2310529
- Type de propriété: Résidentiel, Maison unifamiliale détachée
- Aire habitable: 1 833,63 pi.ca.
- Construit en: 1993
- Chambre(s) à coucher: 4
- Salle(s) de bain: 2+2
- Stationnement(s): 4
- Inscrit par:
- CIR Realty
Description de la propriété
Stunning 4-Bedroom Home in Highly Sought-After Arbour Lake
Welcome to this beautifully maintained 4-bedroom, 2 full bathroom and 2 half Bathroom home in the desirable community of Arbour Lake! Boasting over 2,300 sq. ft. of total living space, this home offers a functional layout with thoughtful upgrades throughout.
Upon entering, you'll be greeted by a bright and spacious living and formal dinning area, accented by a soaring vaulted ceiling that enhances the sense of space and elegance. The main level features well-maintained hardwood flooring and a stylish kitchen with granite countertops and stainless steel appliances. Step outside to the large fenced backyard, complete with 2-level large deck—perfect for summer gatherings.
The upper level offers three generously sized bedrooms, including a spacious primary suite with a 3-piece ensuite and walk-in closet. A 4-piece main bathroom completes this level.
The lower level is designed for comfort, featuring a large family room with built-in shelving and a big window, a fourth bedroom, and a 2-piece bath with laundry.
The fully finished basement extends your living space with a large recreation room—currently used as a gym, an additional office/den, ample storage areas, and another 2-piece bath. This home also has central AC for that warm summer days.
Nestled in Calgary’s only NW lake community, this home offers exclusive lake access, schools, shopping, parks, and easy transit options. Don’t miss your chance to live in one of Calgary’s most desirable neighborhoods—book your showing today!
Pièces
- TypeNiveauDimensionsPlancher
- SalonPrincipal10' 2" x 10' 9.9"Autre
- Salle à mangerPrincipal11' 9" x 10' 9.9"Autre
- CuisinePrincipal9' 8" x 11' 6.9"Autre
- Salle familialePrincipal16' 8" x 16' 11"Autre
- Coin repasPrincipal9' 5" x 11'Autre
- Chambre à coucherPrincipal13' 8" x 8'Autre
- Salle de bainsPrincipal7' 5" x 4' 11"Autre
- Chambre à coucher principale2ième étage15' 5" x 11' 5"Autre
- Chambre à coucher2ième étage8' 11" x 11' 5"Autre
- Chambre à coucher2ième étage11' x 8'Autre
- Salle de bains2ième étage5' 3.9" x 5' 9.6"Autre
- Salle de bain attenante2ième étage7' 9" x 5'Autre
- Salle de bainsSupérieur5' 3" x 5' 5"Autre
Agents de cette inscription
Demandez plus d’infos
Demandez plus d’infos
Emplacement
129 Arbour Ridge Heights NW, Calgary, Alberta, T3G 3Z1 Canada
Autour de cette propriété
En savoir plus au sujet du quartier et des commodités autour de cette résidence.
Demander de l’information sur le quartier
En savoir plus au sujet du quartier et des commodités autour de cette résidence
Demander maintenantCalculatrice de versements hypothécaires
- $
- %$
- %
- Capital et intérêts 3 417 $ /mo
- Impôt foncier n/a
- Frais de copropriété n/a

