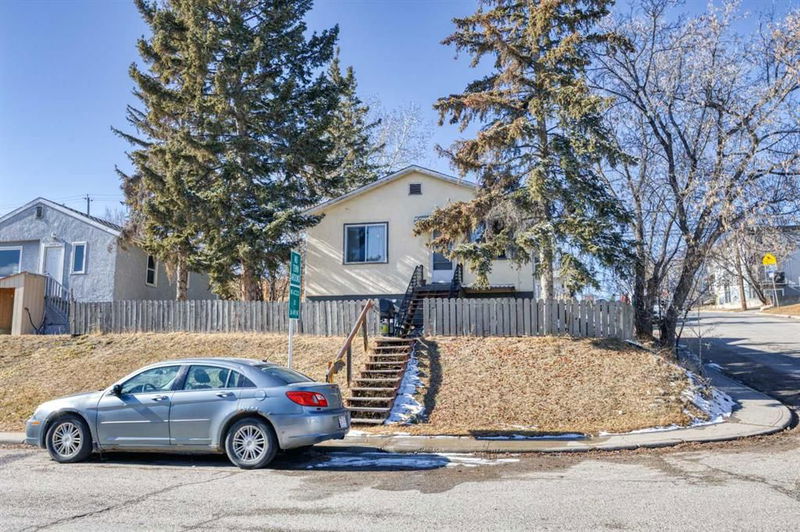Caractéristiques principales
- MLS® #: A2199537
- ID de propriété: SIRC2310488
- Type de propriété: Résidentiel, Maison unifamiliale détachée
- Aire habitable: 693 pi.ca.
- Construit en: 1943
- Chambre(s) à coucher: 2+2
- Salle(s) de bain: 2
- Stationnement(s): 4
- Inscrit par:
- Jessica Chan Real Estate & Management Inc.
Description de la propriété
Prime development opportunity in the heart of Highland Park! This spacious corner lot, close to 6,000 sq ft, is zoned R-CG and perfectly positioned one block from Centre Street, offering immense potential for builders, investors, and developers.
With land value at its core, this property provides the flexibility to redevelop into multi-unit housing, capitalizing on the growing demand in this central location. The existing bungalow features 2 bedroom main floor Suite up and 2 bedroom illegal suite down for extra income. Basement illegal suite has separate entrance, newly painted and new Vinyl plank flooring. Additionally, a new water tank has been installed!
Commuters will benefit from the property's prime location with quick access to major routes like the Trans-Canada Highway and Deerfoot Trail, making travel throughout Calgary effortless. Public transit is also readily available, with nearby bus stop providing a convenient and efficient transportation option across the city.
Highland Park is evolving, offering urban convenience, green spaces, and a strong community feel—perfect for an active lifestyle. This sought-after location presents an exceptional development opportunity, whether you're a builder, investor, or homeowner looking for future growth.
Pièces
- TypeNiveauDimensionsPlancher
- SalonPrincipal12' x 15' 6.9"Autre
- Cuisine avec coin repasPrincipal10' x 11' 3"Autre
- Chambre à coucherPrincipal9' 3.9" x 10' 9"Autre
- Chambre à coucherPrincipal8' 3" x 13' 3"Autre
- SalonSous-sol11' 9.6" x 14' 6.9"Autre
- Cuisine avec coin repasSous-sol9' 3.9" x 11' 3.9"Autre
- Chambre à coucherSous-sol8' 9.6" x 9' 2"Autre
- Chambre à coucherSous-sol10' 5" x 10' 6"Autre
- Salle de bainsPrincipal0' x 0'Autre
- Salle de bainsSous-sol0' x 0'Autre
Agents de cette inscription
Demandez plus d’infos
Demandez plus d’infos
Emplacement
3831 Centre A Street NE, Calgary, Alberta, T2E 3A5 Canada
Autour de cette propriété
En savoir plus au sujet du quartier et des commodités autour de cette résidence.
Demander de l’information sur le quartier
En savoir plus au sujet du quartier et des commodités autour de cette résidence
Demander maintenantCalculatrice de versements hypothécaires
- $
- %$
- %
- Capital et intérêts 3 906 $ /mo
- Impôt foncier n/a
- Frais de copropriété n/a

