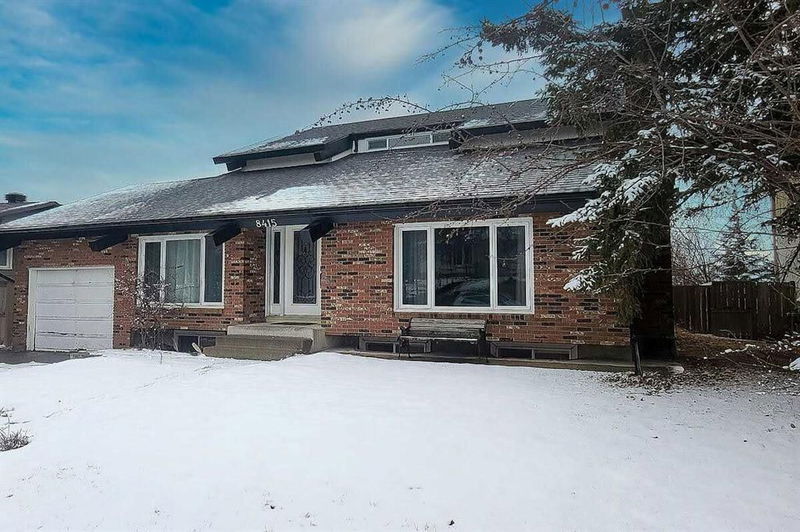Caractéristiques principales
- MLS® #: A2198560
- ID de propriété: SIRC2310474
- Type de propriété: Résidentiel, Maison unifamiliale détachée
- Aire habitable: 1 636,47 pi.ca.
- Construit en: 1975
- Chambre(s) à coucher: 4
- Salle(s) de bain: 3
- Stationnement(s): 1
- Inscrit par:
- RE/MAX Real Estate (Mountain View)
Description de la propriété
Welcome home to this well maintained Storey & half style home that offers a living room with wood burning fireplace, a formal dining room, a good size kitchen, as well as a main floor bedroom, full bathroom & a laundry room. The upper floor offers a good size Primary room, and 2 other bedrooms and a full bathroom. The fully finished basement offers a large Recreation room, a den'office/bedroom as well as a 3 piece bathroom, kitchen/wet bar & a large storage/utility room. Newer windows, newer furnace, the instant hot water, newer built-in Dishwasher and stove, as well as newer water softener makes this home a great opportunity for a growing family. The Sunny South facing backyard with a two tiered maintenance free composite deck makes a great spot for kids to play and enjoy the natural warmth & light. Quiet location yet close to all amenities. Call today to view !
Pièces
- TypeNiveauDimensionsPlancher
- SalonPrincipal49' 9" x 50' 6.9"Autre
- Salle à mangerPrincipal30' 3.9" x 39' 9.6"Autre
- FoyerPrincipal20' 9" x 12' 6.9"Autre
- CuisinePrincipal45' 9.6" x 47'Autre
- Salle de lavagePrincipal18' 3.9" x 9'Autre
- Chambre à coucherPrincipal37' 2" x 43' 3"Autre
- Salle de bainsPrincipal16' 2" x 28' 5"Autre
- Salle de bainsInférieur16' 2" x 39' 9.6"Autre
- Chambre à coucherInférieur25' 8" x 36' 3.9"Autre
- Chambre à coucherInférieur36' 11" x 39' 3.9"Autre
- Chambre à coucher principaleInférieur45' 5" x 39' 3.9"Autre
- Salle de bainsSous-sol19' 11" x 22' 8"Autre
- Cuisine avec coin repasPrincipal50' x 48' 2"Autre
- BoudoirSous-sol36' 8" x 29' 9"Autre
- Salle de jeuxSous-sol59' 3.9" x 41' 6.9"Autre
- ServiceSous-sol46' 2" x 49' 6"Autre
Agents de cette inscription
Demandez plus d’infos
Demandez plus d’infos
Emplacement
8415 62 Avenue NW, Calgary, Alberta, T3B 4A8 Canada
Autour de cette propriété
En savoir plus au sujet du quartier et des commodités autour de cette résidence.
Demander de l’information sur le quartier
En savoir plus au sujet du quartier et des commodités autour de cette résidence
Demander maintenantCalculatrice de versements hypothécaires
- $
- %$
- %
- Capital et intérêts 3 417 $ /mo
- Impôt foncier n/a
- Frais de copropriété n/a

