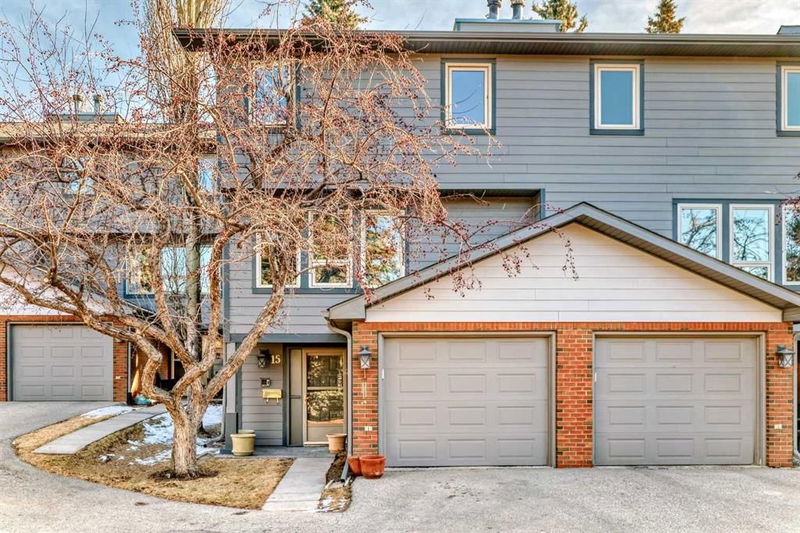Caractéristiques principales
- MLS® #: A2190141
- ID de propriété: SIRC2310439
- Type de propriété: Résidentiel, Condo
- Aire habitable: 1 273 pi.ca.
- Construit en: 1982
- Chambre(s) à coucher: 3
- Salle(s) de bain: 2+1
- Stationnement(s): 2
- Inscrit par:
- RE/MAX Real Estate (Central)
Description de la propriété
Owner Says Sell! Substantially renovated townhome in a serene location, just steps from Fishcreek Park! It doesn't get much better for location if you want nature at your doorstep! This extensively remodeled and renovated end unit townhome faces a quiet greenspace that leads to beautiful Fish Creek Park. With a total of 1611 square feet of developed living space and an oversized single attached garage, this home has plenty to offer! Recent updates include windows, freshly painted ceilings and walls, all baseboard and casing trim work, new doors, Hardie Board/Brick exterior, and newly installed Red Oak Hardwood floors throughout. The custom-designed kitchen (Thomasville Cabinets and water filtration system) is a chef's dream with plenty of counter space and storage, along with custom Dekton countertops and 2 color-matched fridge/freezers. The stunning custom crown molding throughout the home will truly impress. Don't miss your opportunity to own this beautiful home in one of the nicest complexes in desirable Woodbine. Check out the AMAZING video. Book your showing today!
Pièces
- TypeNiveauDimensionsPlancher
- CuisinePrincipal12' 6" x 14' 6.9"Autre
- Salle à mangerPrincipal7' 5" x 10' 6"Autre
- SalonInférieur11' 9.6" x 19' 3.9"Autre
- Salle de jeuxSous-sol9' 2" x 18' 8"Autre
- Salle de lavageSous-sol5' 2" x 7' 6"Autre
- Chambre à coucher principale4ième étage13' 6" x 17'Autre
- Chambre à coucher3ième étage8' 3.9" x 10' 5"Autre
- Chambre à coucher3ième étage8' 6.9" x 11' 11"Autre
- Salle de bains3ième étage5' x 7' 2"Autre
- Salle de bain attenante4ième étage5' x 8' 3"Autre
- Salle de bainsSous-sol4' 6.9" x 5' 2"Autre
Agents de cette inscription
Demandez plus d’infos
Demandez plus d’infos
Emplacement
64 Woodacres Crescent SW #15, Calgary, Alberta, T2W 4V6 Canada
Autour de cette propriété
En savoir plus au sujet du quartier et des commodités autour de cette résidence.
Demander de l’information sur le quartier
En savoir plus au sujet du quartier et des commodités autour de cette résidence
Demander maintenantCalculatrice de versements hypothécaires
- $
- %$
- %
- Capital et intérêts 2 441 $ /mo
- Impôt foncier n/a
- Frais de copropriété n/a

