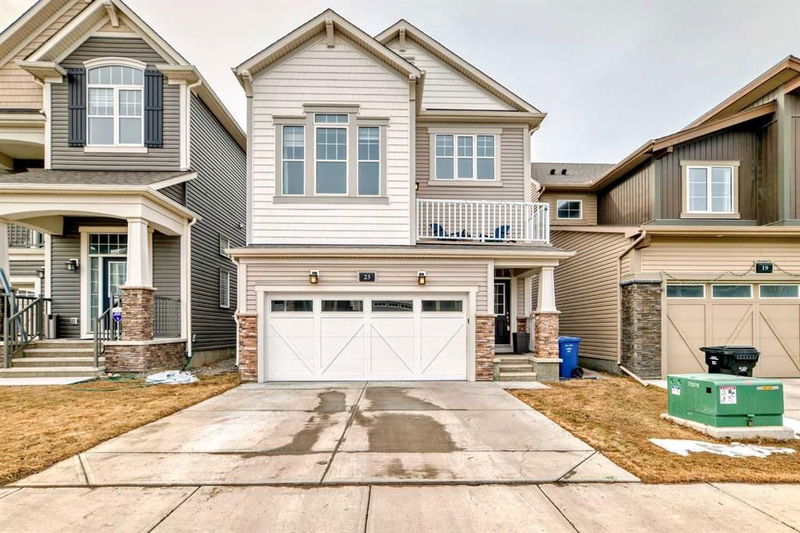Caractéristiques principales
- MLS® #: A2199090
- ID de propriété: SIRC2310431
- Type de propriété: Résidentiel, Maison unifamiliale détachée
- Aire habitable: 1 837,30 pi.ca.
- Construit en: 2019
- Chambre(s) à coucher: 3
- Salle(s) de bain: 2+1
- Stationnement(s): 4
- Inscrit par:
- eXp Realty
Description de la propriété
Welcome to this must-see split-level home, lovingly maintained and offering a perfect blend of style and convenience. As you enter, you'll be greeted by a beautiful open design that seamlessly connects the kitchen, living, and dining areas. The kitchen is a chef's dream, boasting stainless steel appliances, a gas stove, Quartz countertops, ample cabinetry, and an island with additional storage and seating. Perfect for family and friends getting together. The stunning bonus room with soaring 12-foot ceilings provides an airy and expansive feel, and it opens to a private balcony where you can enjoy your morning coffee. The way the properties are situated ensures that while you can see the neighbors across the street and your neighbors on either side cannot see you on your balcony. Head upstairs to find three generously sized bedrooms and three baths, including a luxurious ensuite with his and her vanities and closets. AN ABSOLUTELY GORGEOUS LIGHTING PACKAGE! Central air ensures year-round comfort for your family and the house also comes with a structural warranty valid until February 2030, R50 insulation in the roof, and a rough-in bath in basement. Moving to the exterior, the home boasts a beautiful maintenance-free backyard featuring a concrete pad and a gorgeous pergola, which the owners are particularly proud of. The deck off the dining area overlooks this space, making it perfect for entertaining or relaxing. Brand new roof and siding! This home is located conveniently close to all amenities, including skate rinks, parks, and shopping centers, beautifully nestled in a vibrant community. Just half a block away, you'll find a picturesque walking park and a delightful water feature, ideal for family outings and leisurely strolls. Embrace the lifestyle your family deserves in a home and neighborhood that truly has it all
Pièces
- TypeNiveauDimensionsPlancher
- SalonPrincipal17' 5" x 13' 9.6"Autre
- CuisinePrincipal9' 5" x 10' 9.9"Autre
- Salle à mangerPrincipal8' 6" x 10' 9.9"Autre
- VestibulePrincipal9' 5" x 4' 3.9"Autre
- EntréePrincipal13' 9.6" x 4' 11"Autre
- Salle de bainsPrincipal4' 9" x 5'Autre
- Pièce bonusInférieur13' 9.9" x 12' 5"Autre
- EntréePrincipal13' 9.6" x 4' 11"Autre
- Chambre à coucher principaleInférieur15' 9.6" x 12' 2"Autre
- Salle de bain attenanteInférieur6' x 6' 11"Autre
- Penderie (Walk-in)Inférieur6' x 8' 2"Autre
- BalconInférieur5' 6.9" x 11' 3"Autre
- Chambre à coucherInférieur10' 6.9" x 12' 2"Autre
- Chambre à coucherInférieur9' 8" x 11' 3.9"Autre
- RangementSous-sol15' 9.9" x 3' 6"Autre
- ServiceSous-sol21' 8" x 8' 6"Autre
- Salle familialeSous-sol17' 3" x 13' 11"Autre
- RangementSous-sol15' 9.9" x 3' 6"Autre
- Salle de bain attenanteInférieur9' 2" x 5' 5"Autre
Agents de cette inscription
Demandez plus d’infos
Demandez plus d’infos
Emplacement
23 Carrington Crescent NW, Calgary, Alberta, T3P1N6 Canada
Autour de cette propriété
En savoir plus au sujet du quartier et des commodités autour de cette résidence.
Demander de l’information sur le quartier
En savoir plus au sujet du quartier et des commodités autour de cette résidence
Demander maintenantCalculatrice de versements hypothécaires
- $
- %$
- %
- Capital et intérêts 3 564 $ /mo
- Impôt foncier n/a
- Frais de copropriété n/a

