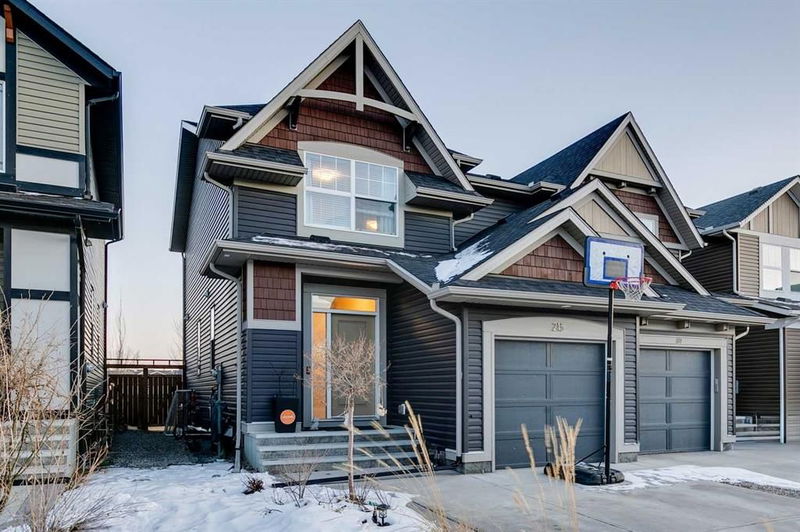Caractéristiques principales
- MLS® #: A2200444
- ID de propriété: SIRC2310383
- Type de propriété: Résidentiel, Autre
- Aire habitable: 1 431 pi.ca.
- Construit en: 2017
- Chambre(s) à coucher: 3+1
- Salle(s) de bain: 3+1
- Stationnement(s): 2
- Inscrit par:
- ROYAL LEPAGE SOLUTIONS
Description de la propriété
Wonderful 4-Bedroom Home with a South-Facing Backyard.
This beautifully designed Morrison home offers 4 bedrooms, 4 bathrooms, and over 2,000 sq. ft. of developed living space, complete with an incredible south-facing backyard.
Step inside and be welcomed by an open-concept floor plan that seamlessly connects the main living areas. The modern kitchen features granite countertops, a spacious island, and stainless steel appliances. The adjoining dining space overlooks the large backyard, which boasts a large deck which is perfect for outdoor entertaining.
Upstairs, you’ll find three generously sized bedrooms, a 4-piece bathroom, and a convenient upstairs laundry. The primary suite is a private retreat, complete with a walk-in closet and a 4-piece ensuite.
The fully finished basement offers additional living space, including a rec room, a fourth bedroom, and another 4-piece bathroom, ideal for guests or a growing family.
Located just a short walk from shopping, restaurants, grocery stores, bars, and Prince of Peace School, this home is also a quick drive to Westman Village. Don't miss your chance to own this well kept property!
Pièces
- TypeNiveauDimensionsPlancher
- Salle de bainsPrincipal7' 6.9" x 3' 9.6"Autre
- Salle à mangerPrincipal8' 8" x 13' 6.9"Autre
- FoyerPrincipal6' 3.9" x 12'Autre
- CuisinePrincipal10' 9.6" x 13' 6.9"Autre
- SalonPrincipal14' 3.9" x 15' 6.9"Autre
- Salle de bains2ième étage5' x 7' 9"Autre
- Salle de bain attenante2ième étage4' 11" x 7' 11"Autre
- Chambre à coucher2ième étage9' 5" x 12' 3"Autre
- Chambre à coucher2ième étage9' 5" x 12' 2"Autre
- Chambre à coucher principale2ième étage12' 3.9" x 15' 6"Autre
- Salle de bainsSous-sol5' 9.6" x 7' 8"Autre
- Chambre à coucherSous-sol12' 2" x 12' 6"Autre
- Salle de jeuxSous-sol14' 3.9" x 18' 3.9"Autre
- ServiceSous-sol7' 2" x 11' 6"Autre
Agents de cette inscription
Demandez plus d’infos
Demandez plus d’infos
Emplacement
215 Auburn Meadows Place SE, Calgary, Alberta, T3M 2H6 Canada
Autour de cette propriété
En savoir plus au sujet du quartier et des commodités autour de cette résidence.
Demander de l’information sur le quartier
En savoir plus au sujet du quartier et des commodités autour de cette résidence
Demander maintenantCalculatrice de versements hypothécaires
- $
- %$
- %
- Capital et intérêts 3 198 $ /mo
- Impôt foncier n/a
- Frais de copropriété n/a

